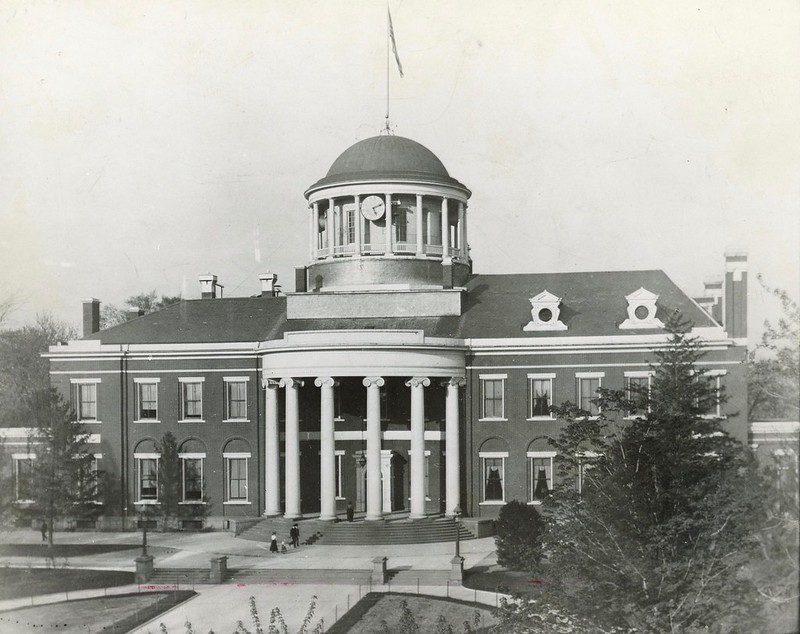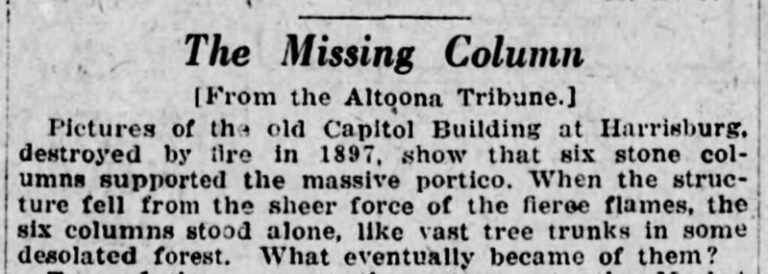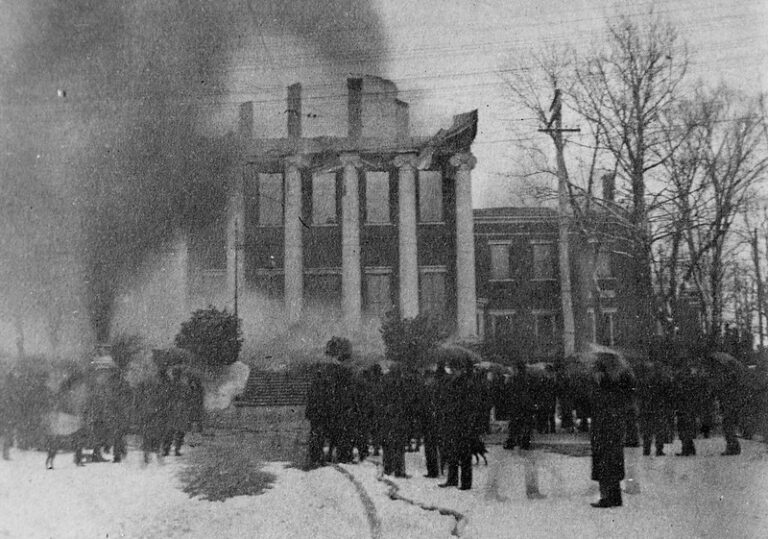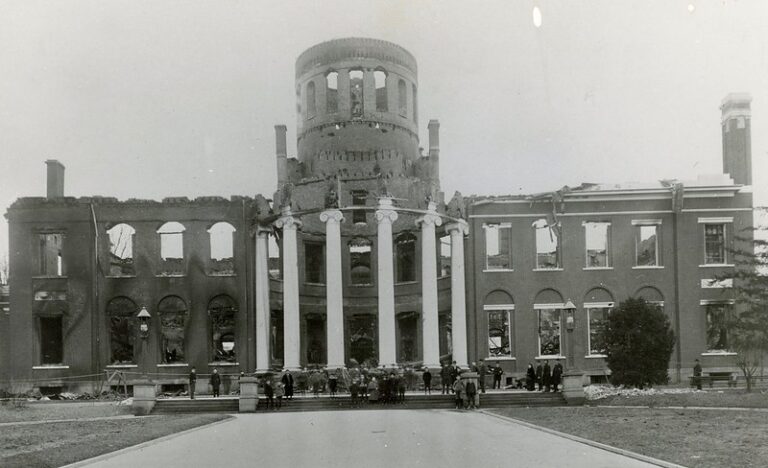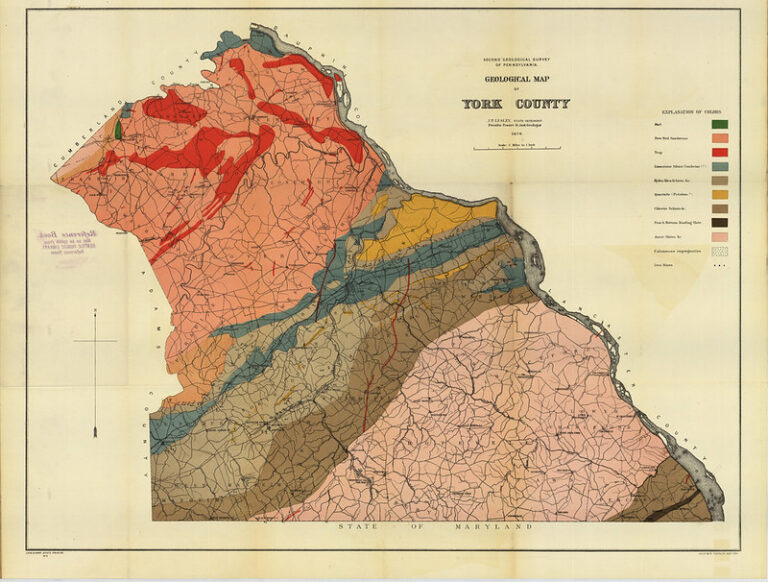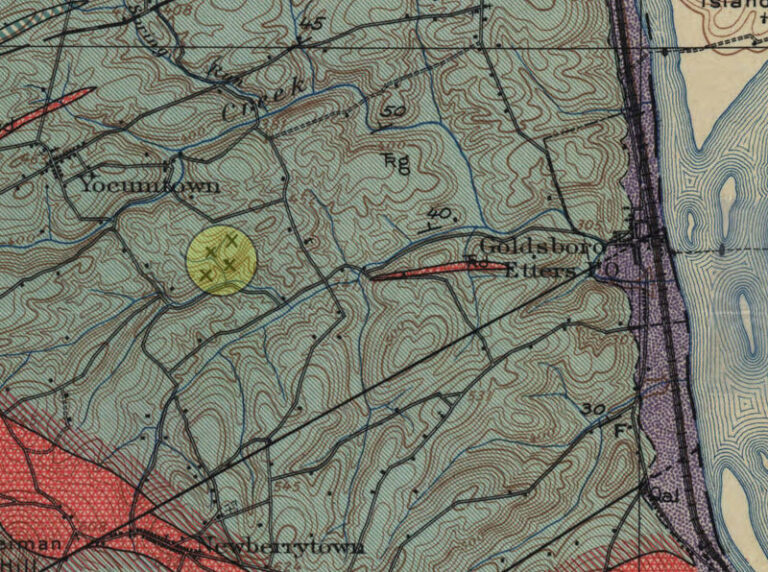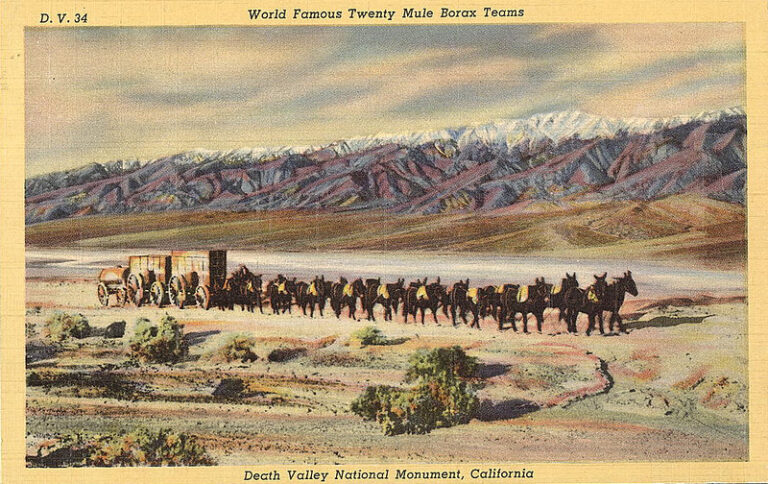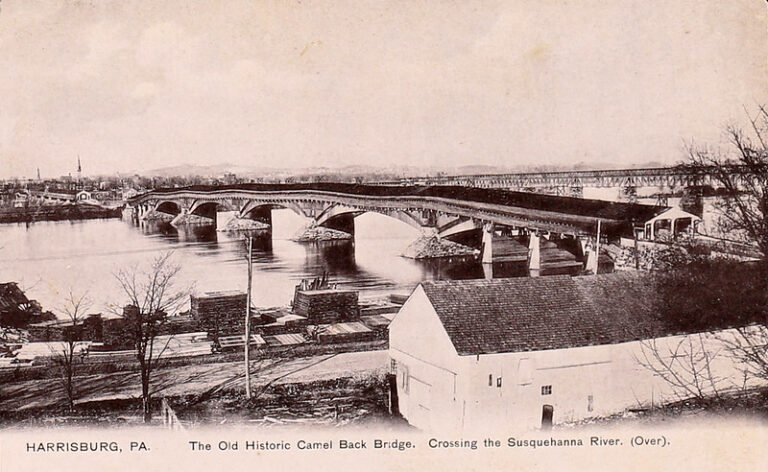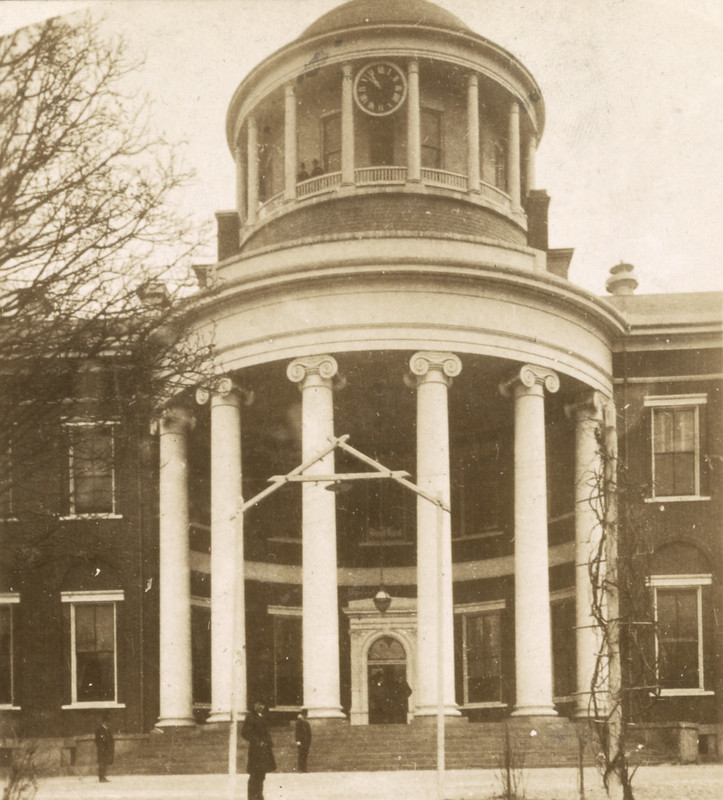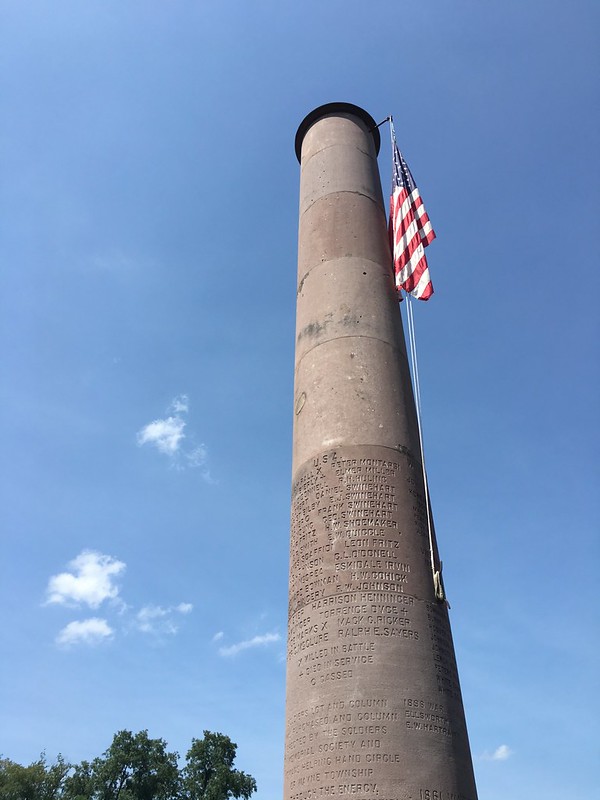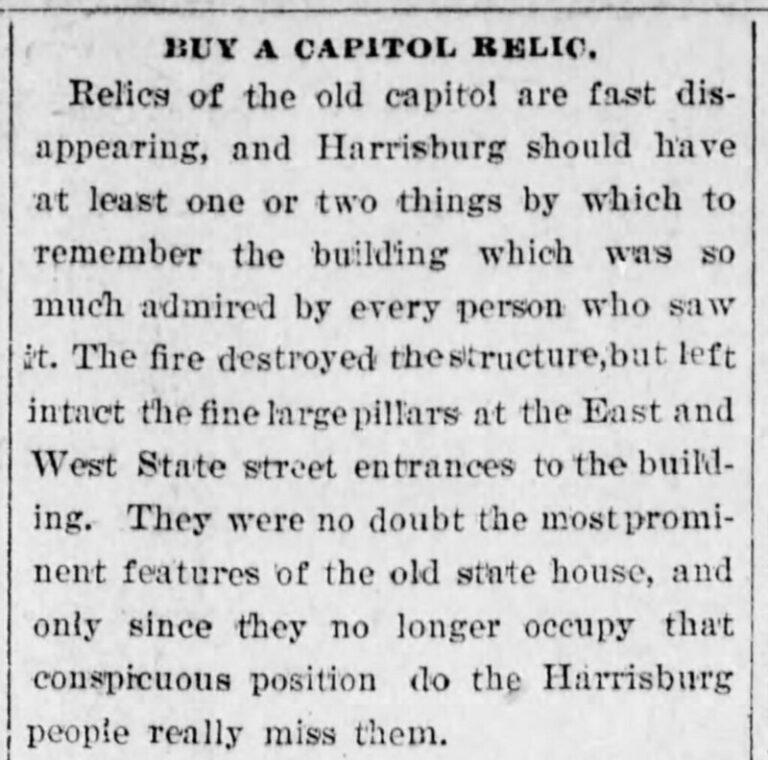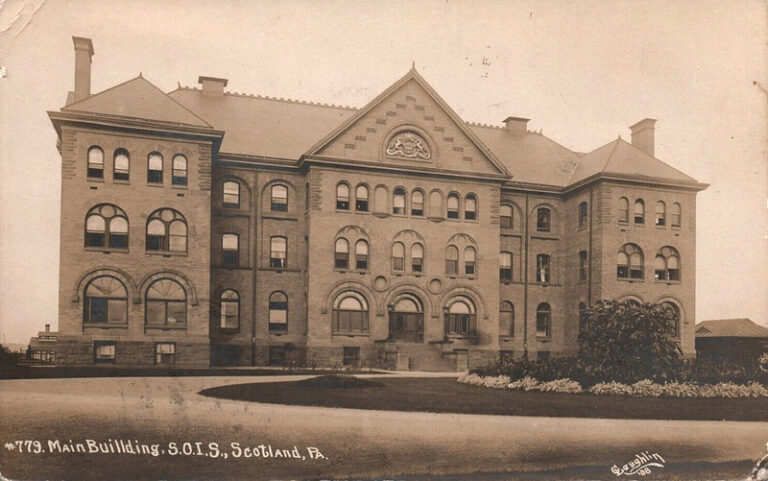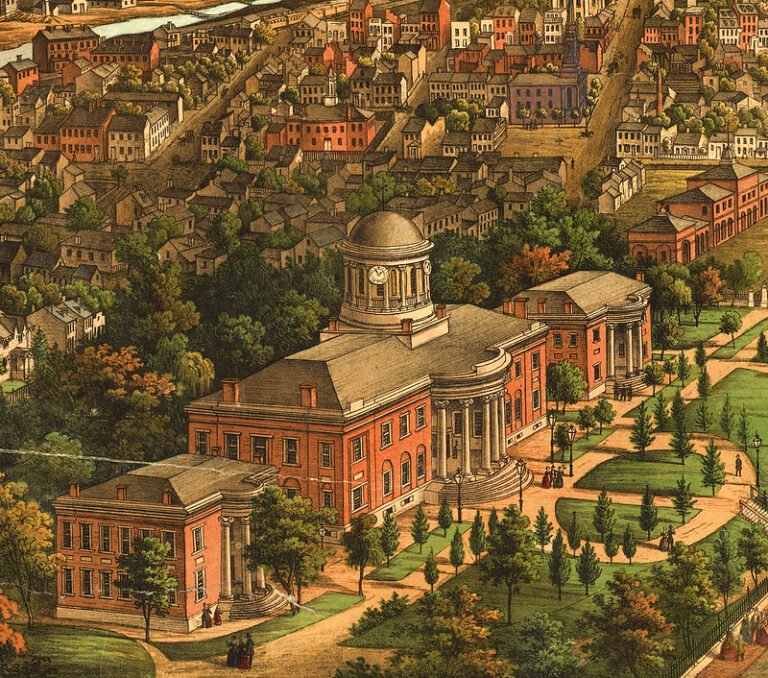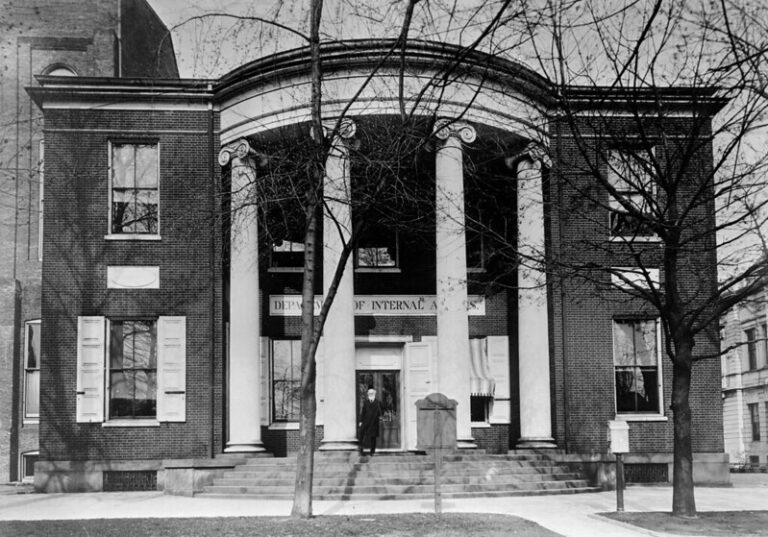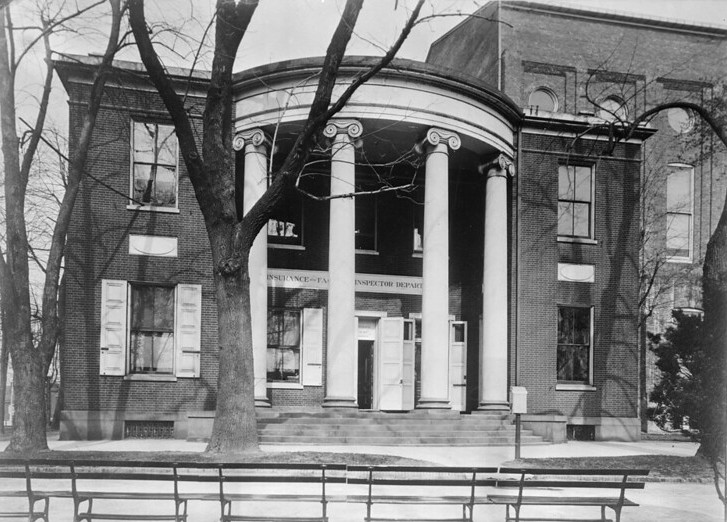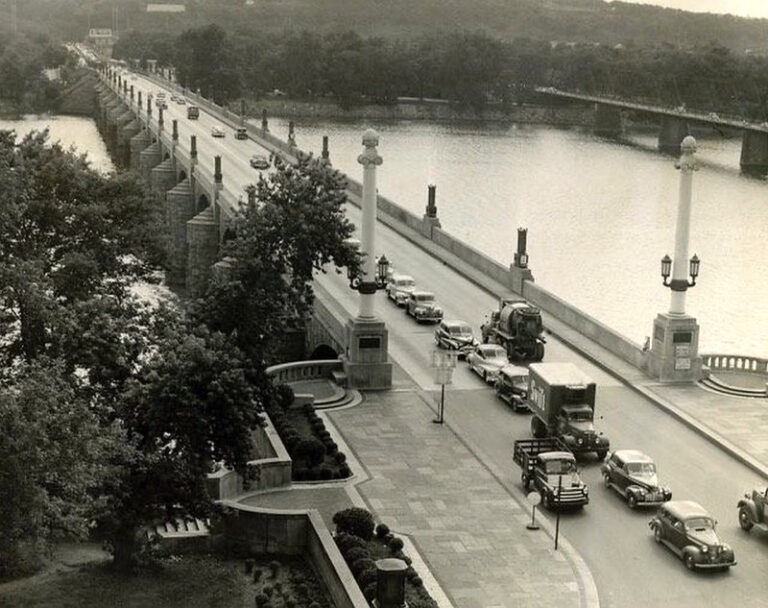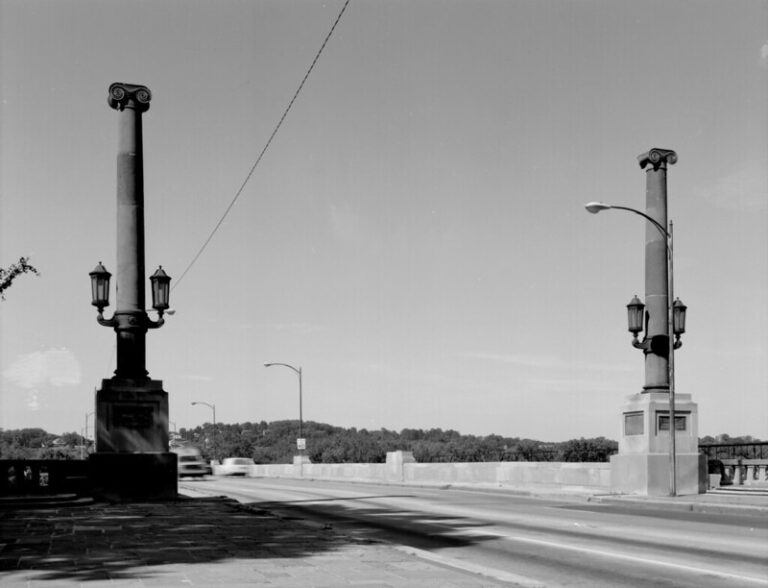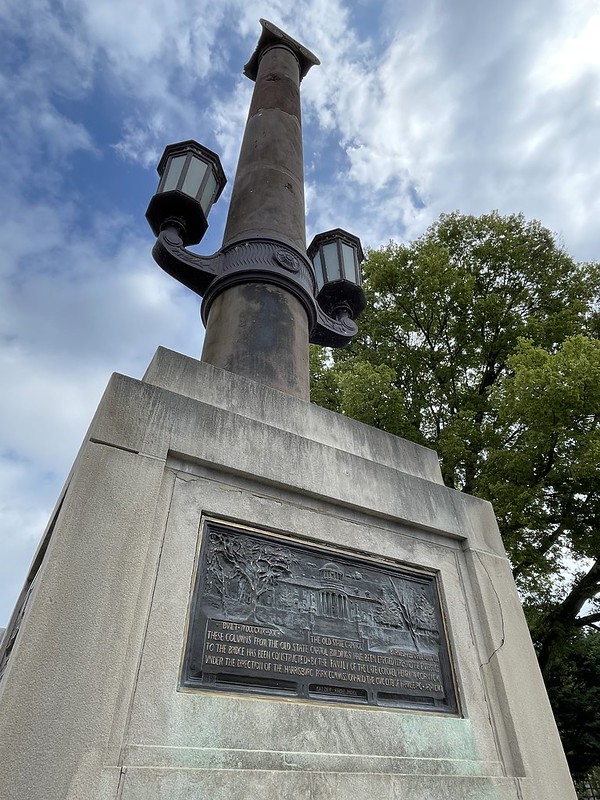I am not the first person to investigate these columns, and I won’t be the last. They have been piquing people’s interest for a hundred years.
The reason why, is that this capitol building designed by Steven Hills, and constructed from 1819-1821, burned down on February 2, 1897, during a snowstorm.
In the aftermath, a new capitol building was designed and would be rebuilt on this spot, the one that exists today. So the materials from the burned down capitol (the bricks, cement and brownstone) could all possibly be used in the new construction, either for the foundations or in the building itself.
But these pillars in the front actually survived the fire pretty well, and some people thought that maybe they should get used for something.
What does this have to do with Goldsboro? or the Fishing Creek Valley? Well that’s actually a kinda cool story. So stick with me as this investigation unfolds… there is a lot that I found.
The Goldsboro Quarry
Northern York County, and specifically in the area of Newberry Township, is better known as Red Land. This name comes from the swath of red sandstone that passes through Pennsylvania across Adams, York, Lancaster, Berks, Montgomery and Bucks counties.
As early as 1810, on a farm owned by Andrew Fortenbaugh in the Fishing Creek Valley, a valuable deposit of brownstone was discovered. It was from this farm where the brownstone was taken for the six main capitol pillars for the new Harrisburg capitol under construction.
Thanks to York County historian Dr. Israel Betz, the story of these brownstone columns was saved in his own writings and in the History of York County Pennsylvania from 1907.
Dr. Betz was a teacher in public schools in York and Lancaster Counties. He started his medical studies in Yocumtown, PA, and later graduated from Jefferson Medical College in Philadelphia. He was a lifelong student of history, and was a member of the York County Historical Society and the Kansas State Historical Society.

Dr. Betz had some unique insights into the Fishing Creek Valley and the Goldsboro area, because that’s where he grew up! And his family farm happened to be the farm that had belonged to Andrew Fortenbaugh, where the brownstone was taken for the pillars. His father, George Betz, moved the family there in 1857, so that’s when he learned the story of the transport of the column section from the farm:

Keep in mind that there was no railroad at the time the pillars were quarried, so they needed the 18 horses pulling that load of brownstone. For comparison, the famous Borax loads were hauled out of the desert with a 20 mule team. So this cargo of brownstone was a big load.
Then, the only bridge across the Susquehanna had just been built. It was the wooden covered bridge that later became known as the Camel Back Bridge, where the present day Market Street Bridge now spans. I’m not sure if it was as saggy of a bridge when it was first built, but there was still probably valid concern with a multi-ton load plus horses, crossing this wooden structure.
If they were concerned with the load being too heavy for the bridge, then it probably would have been too heavy for a small ferry. Even if they took multiple loads, these individual stone segments would still probably have sunk the ferry. So what did they do instead?
Well they had an advantage of the river being a much lower level than it is today, because there weren’t the dams that exist now. So they had to ford the Susquehanna River.
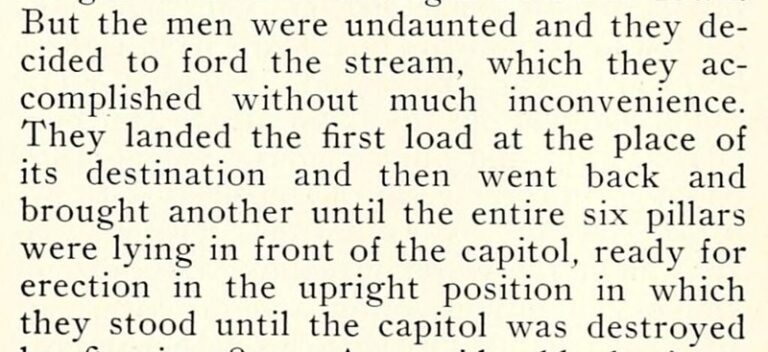
It’s hard to image that, knowing how much deeper the Susquehanna is now, but it was much more common back then to ride across the river. Even in the Goldsboro area where there were farms on the river islands, the most common way to get there was by horse and wagon across the shallow river.
Before getting back to the story of the pillars, there were a few more interesting things about the Goldsboro quarry that I found (since this is how it all connects back to Goldsboro). A traveling correspondent visited the new town of Goldsborough and wrote about what he saw reguarding the quarry.
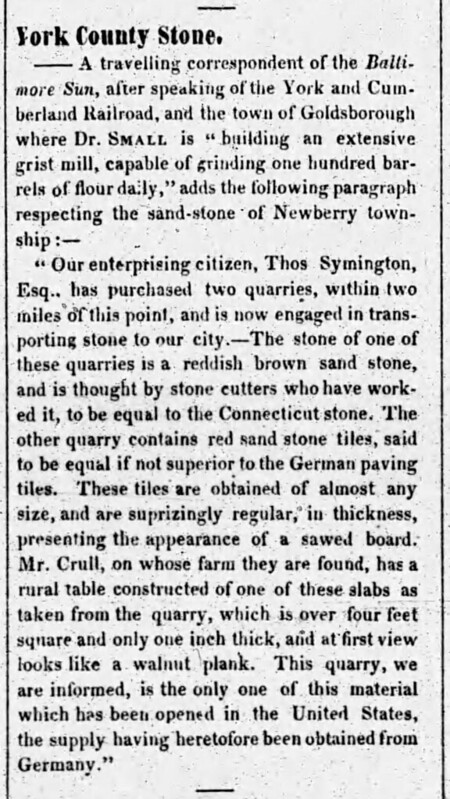
Thanks to the book Building Materials of Pennsylvania, a brief history of the quarry is documented, including who operated it over the years, what the quarry was like, and the value and quality of the stone.
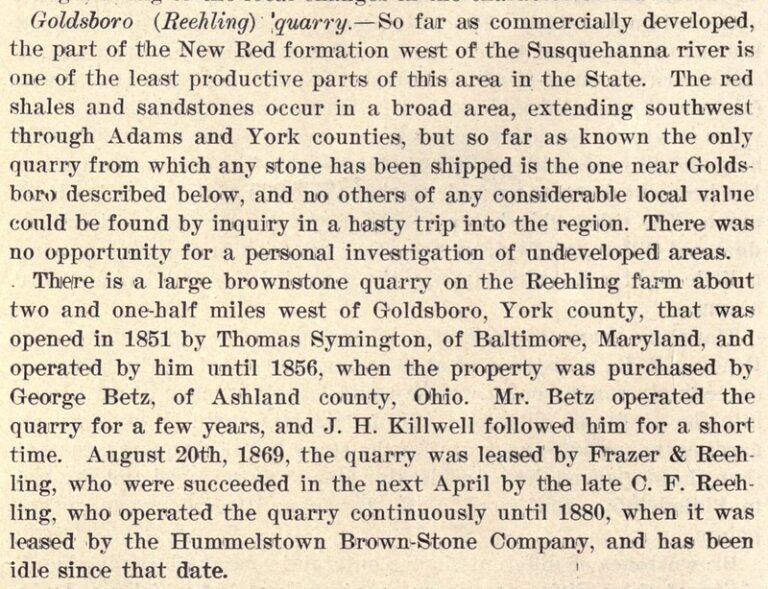
Thomas Symington of Baltimore is the quarry man that took the Fortenbaugh farm quarry and turned it into a larger operation. One of Symington’s claim to fame is that he donated the white marble cornerstone for the Washington Monument from his Beaver Dam Quarry near Baltimore.
Later on the quarry was operated by Frazer and Reehling. By that time, Isaac Frazer was one of the founding fathers of a small town by the railroad called Goldsboro. So this is around the time that the quarry would start to be called the Goldsboro Quarry.
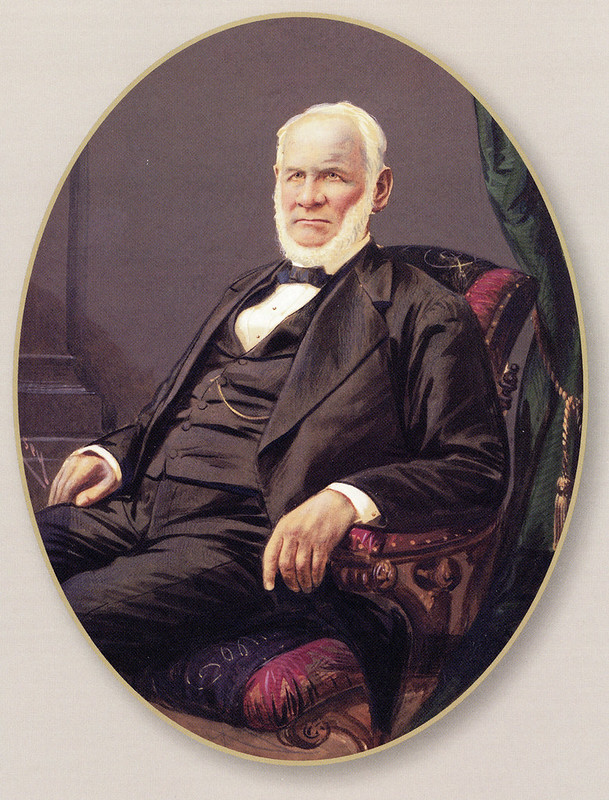
In that same book there is actually further description on what the Goldsboro Quarry operation was like, which I found interesting because info on the quarry is really limited.
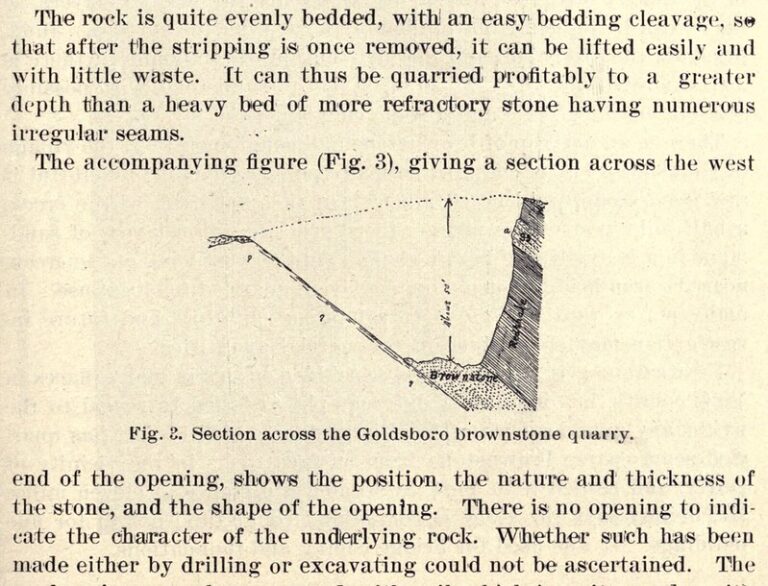
Stone from the quarry was used in a number of buildings in PA, in addition to the capitol building.
During the time when Thomas Symington was operating the quarry, brownstone was taken and used in the 1854 construction of the Cumberland County Prison in Carlisle, PA.
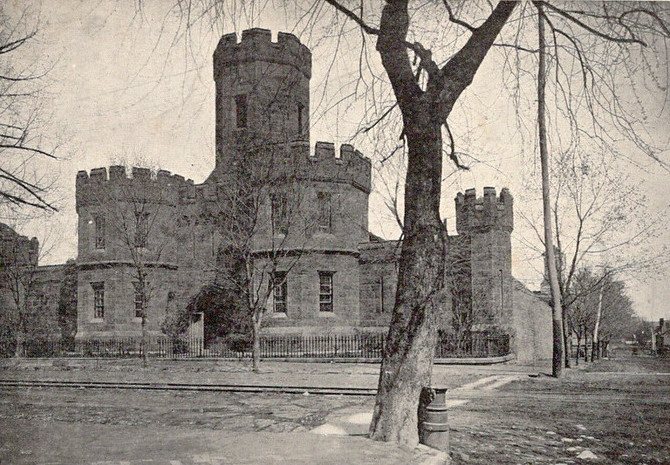
In 1871, during the time when the Goldsboro Quarry was operated by C.F. Reehling, brownstone was used in the construction of the Danville Opera House.
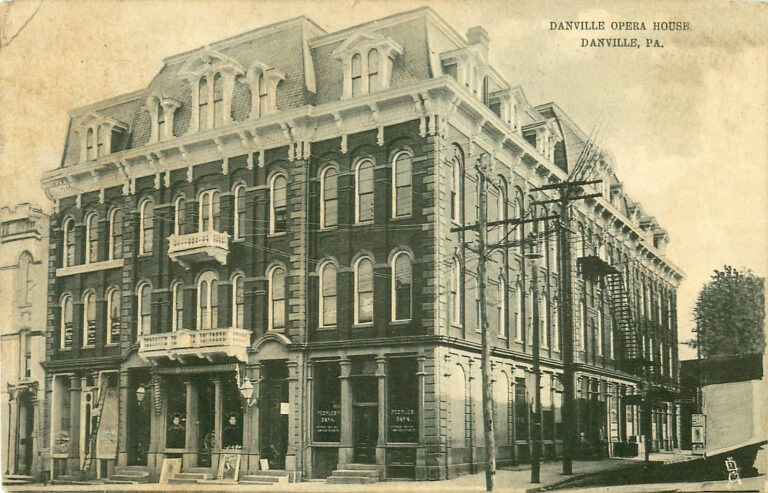
In addition to the Jail in Carlisle, and Opera House in Danville, here is a list of other buildings that used brownstone that came out of the Goldsboro Quarry from the 1851-1880 period:
–Danville Hospital for the Insane
-Hagerstown Administration Building
-Pottsville Public School
–Shippensburg State Normal School
-Steelton foundation for blooming mill
-St. Paul’s Church in York
It was also said that brownstone was used in some buildings in Washington DC. There are mentions of more brownstone being used in other buildings in these same towns in Pennsylvania, but the specific buildings aren’t named.
Getting back to the main focus of this article – the pillars used in the Harrisburg Capitol. This sandstone was quarried before Goldsboro was laid out as a town in 1850, and named Goldsboro. These pillars had already been standing for about 30 years at that time, and stood for a total of about 77 years before the fire of 1897.
Pillars for Monuments
A few months after the fire in 1897, it was already being suggested that these columns that survived would make excellent memorials, or decorations of some kind, for Harrisburg.

At the time there was already an obelisk on State Street by the capitol, (completed in 1876) that commemorated the soldiers and sailors of Dauphin County that died in the Civil War. They may have been envisioning something like this for John Harris, or maybe using multiple pillars to improve the riverfront.
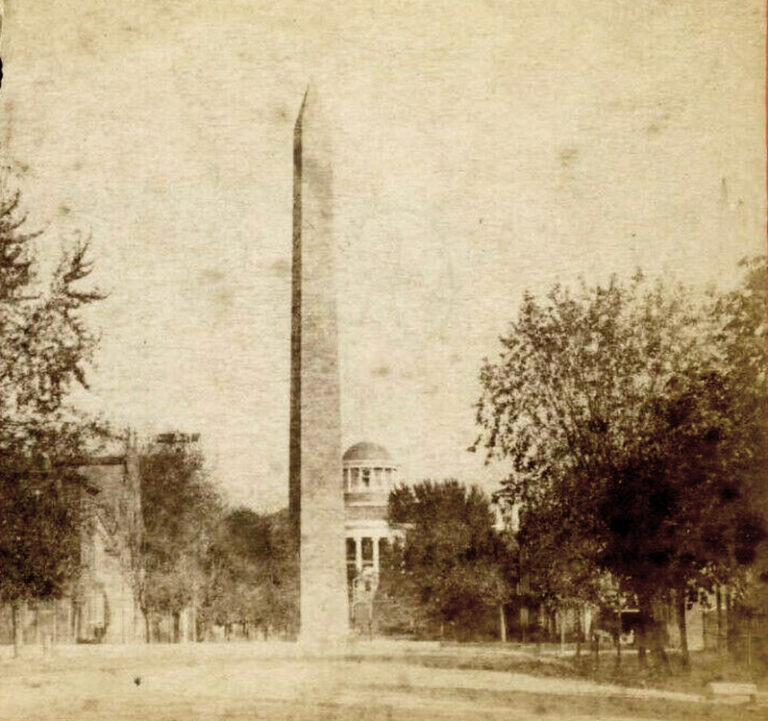
Apparently other people thought that was a good idea too, saving pillars for monuments. But instead of these pillars being saved for Harrisburg, they were already getting bought up and loaded on trains to be monuments in other places.

Allen B. Rorke was the man put in charge of constructing the new Harrisburg Capitol building. By the age of 21 he had charge of important operations, such as the Pardee Scientific School, at Easton PA, and Horticulture Hall, of the Centennial buildings. He started in business for himself in 1879.
Rorke had some political connections, and had in an interest in public works. He was head of the Republican City Committee in Philadelphia until 1889.
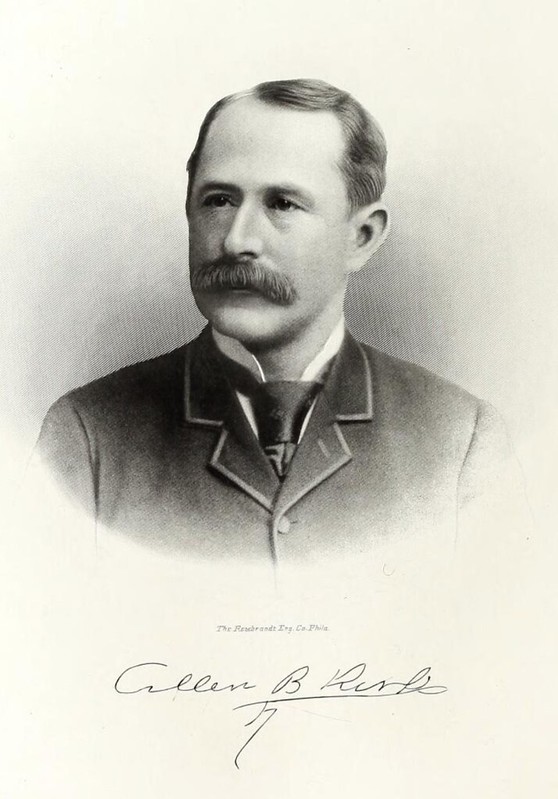
But Rorke couldn’t get started on new construction until all the debris from the previous capitol had been dealt with. He got to decide what to do with it, so he started to sell them.

So, in 1898 Rorke sold three of the six columns. These columns have been well documented, who purchased them and where they were erected as monuments, which happened to all be near each other.
All three were hauled off in May 1898, but the first one to be erected and dedicated was one on someone’s personal property.
1: Wi-Daagh Monument
Colonel George L. Sanderson, founder of the Williamsport National Bank and the great-grandson of the famous Indian scout, Robert Covenhoven, had an estate he named Lochabar, which was near Antes Fort, close to Jersey Shore, PA. He was interested in the Native American history of the land on which he owned, and wanted to erect a monument to it.
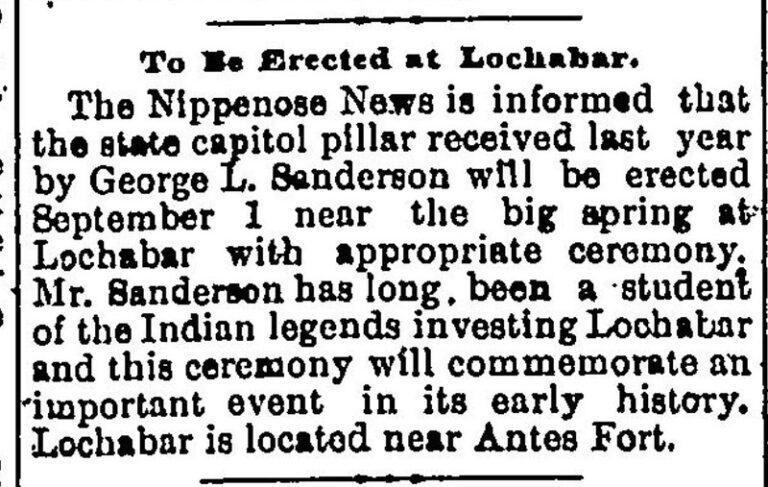
So two years after securing and shipping the large sections of the capitol column by rail to his estate, he was finally able to have it erected.
After getting it erected, Sanderson had a small dedication ceremony, where only four of his friends were able to attend.
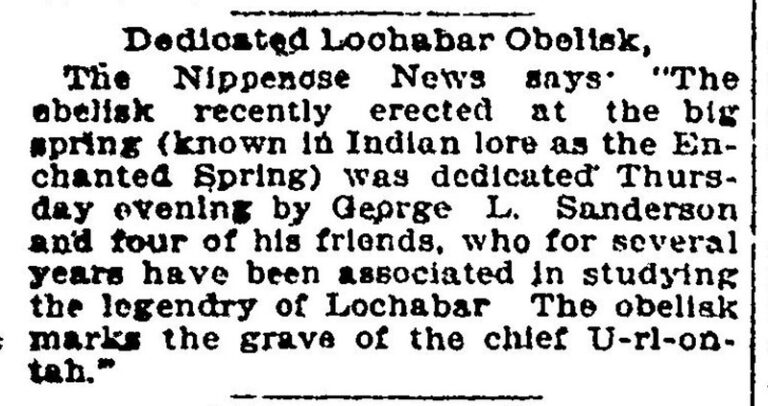
This column is currently on private property in Antes Fort, PA. I have not been able to visit it in person. In the past, a few people have got to visit though, in conjunction with the Jersey Shore Historical Society. I got permission to post a couple photos belonging to Heather from Valley Girl News from a few years ago, who got to be on the trip.
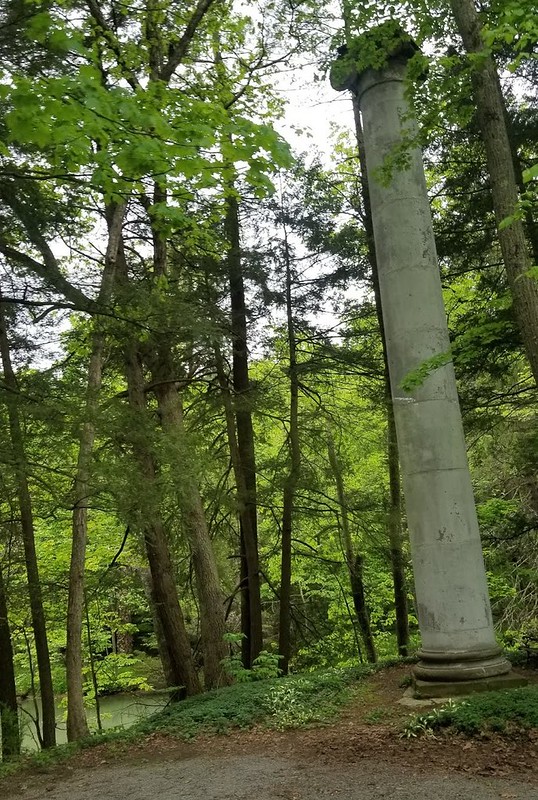
On the base of the monument you can read the inscription of what the monument is about, and when it was erected.

Wi-Daagh
King of the Susquehanna Indians
Whose Wigwam was here
Executed treaty with Wm Penn
Sept. 13, 1700
Conveying Susquehanna River
and lands adjoining in consideration of
“a parcel of English goods”
Erected Sept. 13, 1900
I didn’t investigate the history or validity of this spot, if the wigwam was here, or if the treaty was made here, or if the grave is here. There seems to be some debate about all of it, and if it even happened. If you want to look into it more, you should read Heather’s investigation into the history.
2: Soldiers Monument
One month after the Wi-Daagh monument was dedicated, another column was erected and dedicated just down the road at the Linnwood Cemetery in McElhattan, PA. This monument however was dedicated to American soldiers from Wayne Township, Clinton County, who fought in the various wars until that point in history: the Revolutionary War, The War of 1812, The Mexican War, The Civil War and the Spanish-American War.
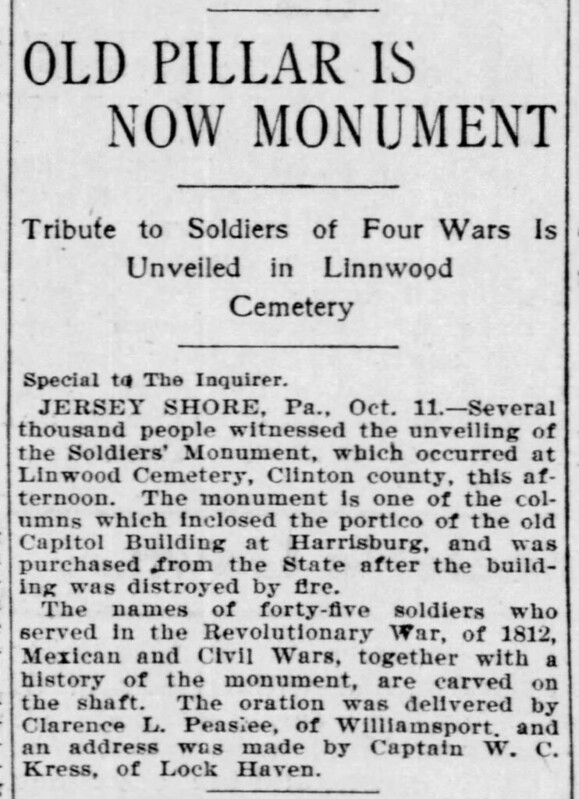
After the initial dedication in 1900, there were other names added to the monument, starting with the World War I names that were added in 1920.
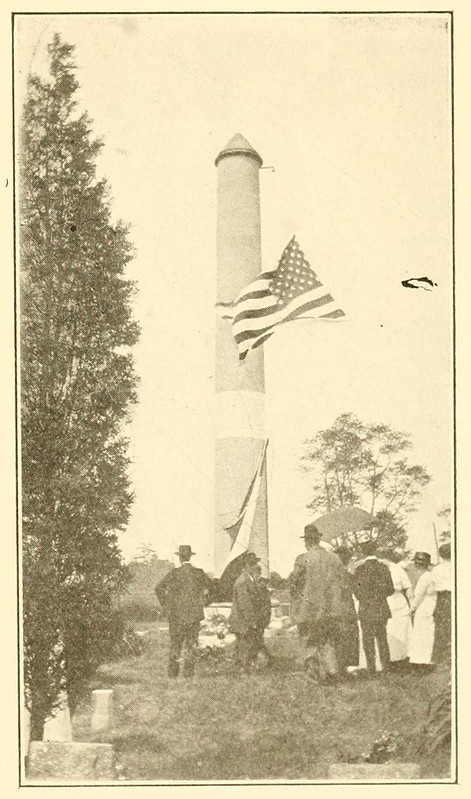
Since this monument isn’t on private property, I was able to go visit it for myself.
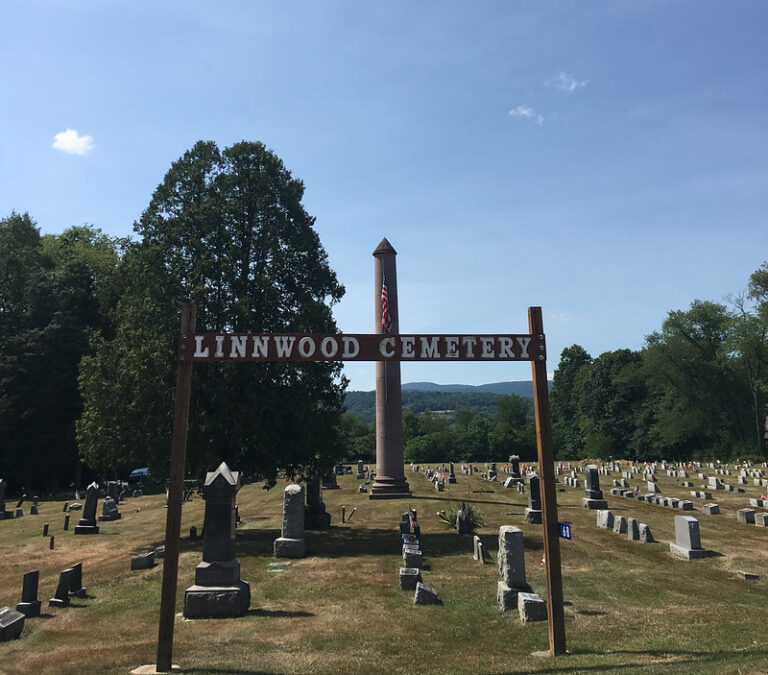
The monument hasn’t been painted like the columns were when they were in front ot the capitol, so it makes it easy to see the different sections. So this one has 8 sections, plus the cone at the top, and the pedestal section at the very bottom.
Also as a side note, this monument is huge when you are standing next to it!
You can clearly see the names listed from all the different wars on various sides. They have also since added names from WWII, Vietnam, Korea and the Gulf War. There are also some descriptions on where the pillar came from, and who was involved in securing it.
Like the first Wi-Daagh column, the efforts to secure this column were largely due to one person. Her name was Mrs. Anna Stabley, and she founded the Women’s Helping Hand Association of McElhattan, which raised the money to purchase the column from Harrisburg and ship it to McElhattan by rail.
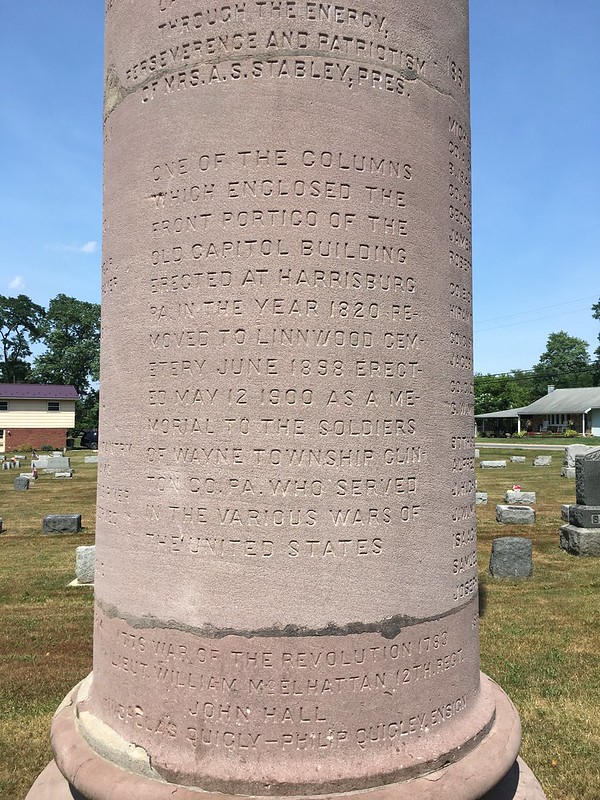
Through the energy, perseverance and patriotism of Mrs. A.S. Stabley; Pres.
One of the columns which enclosed the front portico of the old capitol building erected at Harrisburg PA in the year 1820, removed to Linnwood Cemetery June 1898, erected May 12 1900 as a memorial to the soldiers of Wayne Township, Clinton Co. PA. who served in the various wars of the United States.
3: Soldiers & Sailors Monument
Just like the other two pillars, the third was secured largely through the efforts of one person, Captain Peter D. Bricker. This one was to be placed in Jersey Shore, PA, and like the one in McElhattan it would also be dedicated to local men who served in the previous wars.

In this photo of it being erected, you can clearly see that it also has 8 sections, just like the Wi-Daagh and Linnwood Cemetery monuments.
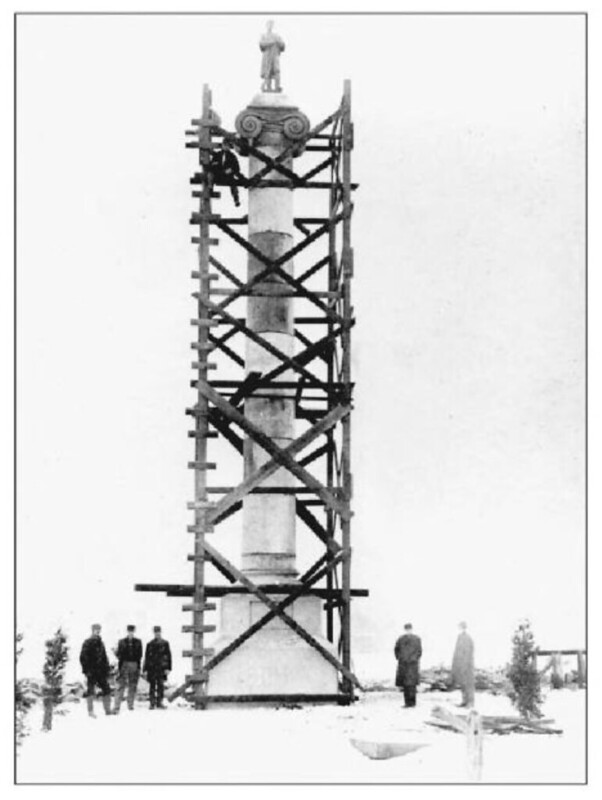
I don’t know if it was because of money, or if the Linnwood Cemetery stole their thunder with their soldiers monument made from a capitol pillar, but it took about a decade after it was purchased in 1898 for this third column to finally be erected in 1907, and dedicated in 1908. But for this one they would also include sailors, in addition to soldiers.
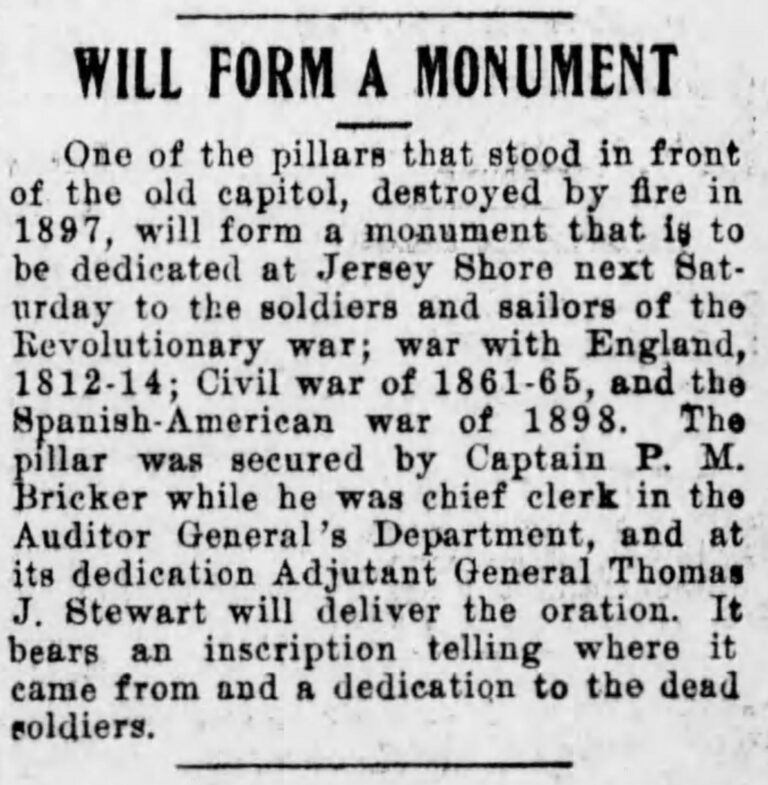
And here is a look at the monument the year it was dedicated. I was kinda pumped when I found this postcard on Ebay. And I think it may have been worth the wait to be erected, because it is the nicest looking of the three monuments, plastered and painted, with a statue of a soldier on the top.
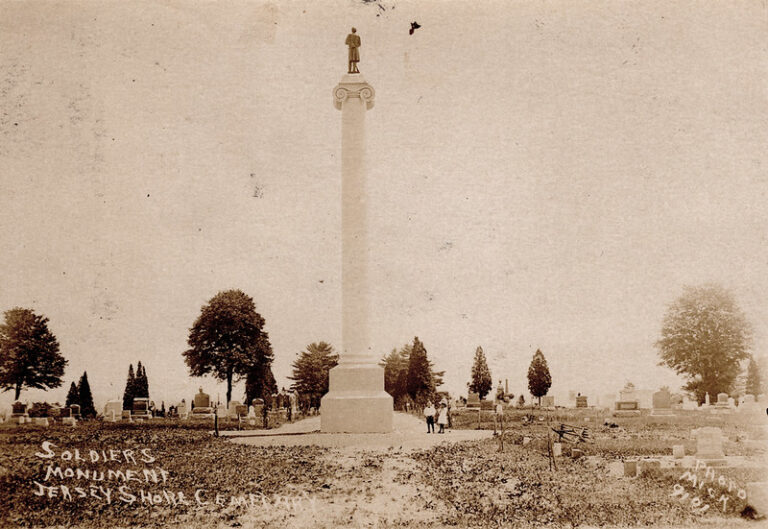
Since this monument is so close to the one in McElhattan, I went and visited it as well in the Jersey Shore Cemetery.
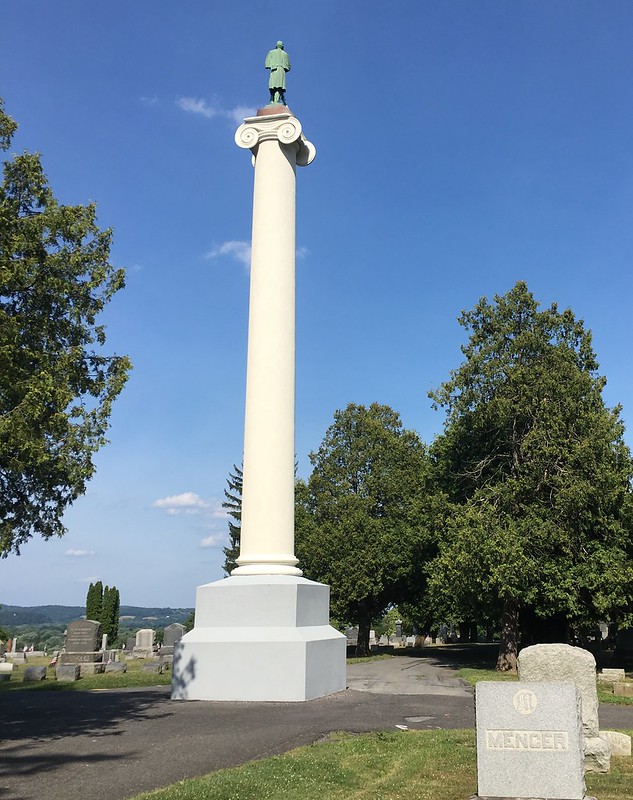
At the bottom there is a plaque with the dedication to the soldiers and sailors, and some info on where the pillar came from.
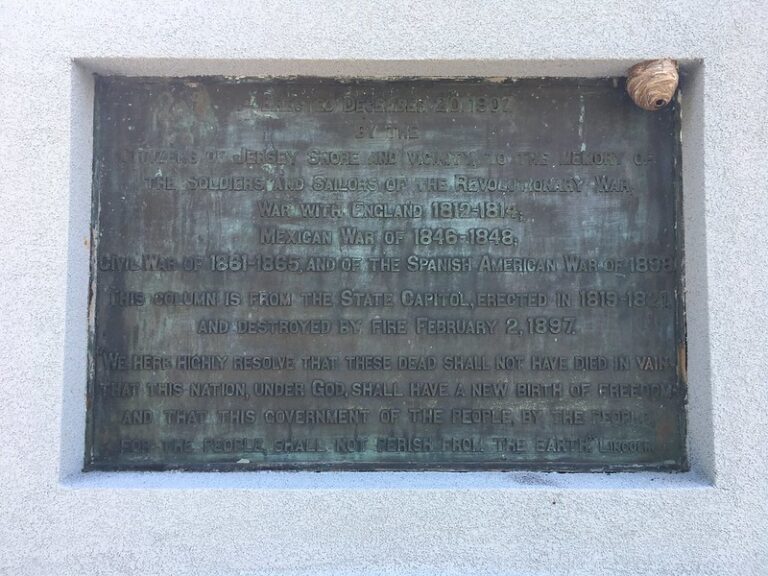
Erected December 20, 1907 by the Citizens of Jersey Shore and vicinity, to the memory of the Soldiers and Sailors of the Revolutionary War;
War with England 1812-1814;
Mexican War of 1846-1848;
Civil War of 1861-1865,
and of the Spanish American War of 1898.
This column is from the State Capitol, erected in 1819-1821, and destroyed by fire February 2, 1897.
”We here highly resolve that these dead shall not have died in vain that this nation, under God, shall have a new birth of freedom and that this government of the people, by the people, for the people, shall not perish from the Earth.” Lincoln.
The rest of the pillars
Many have researched and tried to find what happened to the other three pillars. Some people have published blog posts, like my own, trying to lay out their evidence and their conclusions. They visited the known pillars, like I did. And overall, it’s fun to look at the work of others and compare, and see if I missed anything, or if one came to a different conclusion than another.
One of the rumors that seems to have a lot of mileage is that one or more columns were dumped in the Susquehanna River. This one seems to stem from a reference that says some of the unused debris from the burned capitol, not to be used in the new capitol, was dumped on the west side of City Island as landfill to enlarge the island. Since these sandstone sections were very large and heavy, I find it unlikely that they would try to dump them, rather than cut them to be used in the foundations of the new capitol in some way.
Another theory is regarding the two columns that now reside on the Market Street Bridge in Harrisburg – I’ll address these pillars a bit later.
But here are some more articles I found related to the original large columns:
A year after the fire of 1897, people in Harrisburg were finally getting their act together, and were going to try and secure some funding to purchase a couple of the remaining pillars, especially after three were were already purchased and hauled off to other towns. So there should have been 3 left.
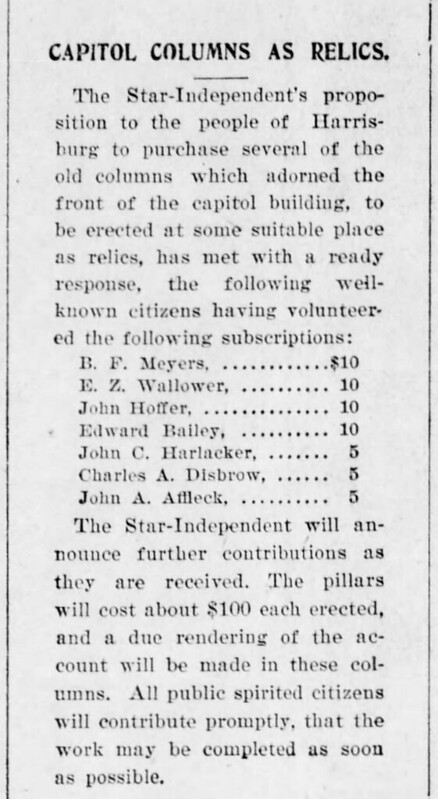
They ran these ads for a few weeks in local newspapers, but then they soon discovered that there were: no perfect columns.
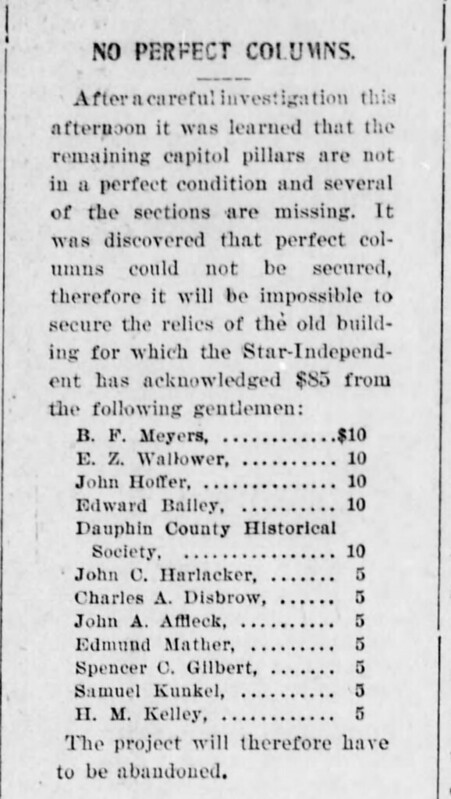
So, the remaining columns are not in perfect condition, and several sections are missing? Where could they have gone?
Here’s one that I found:
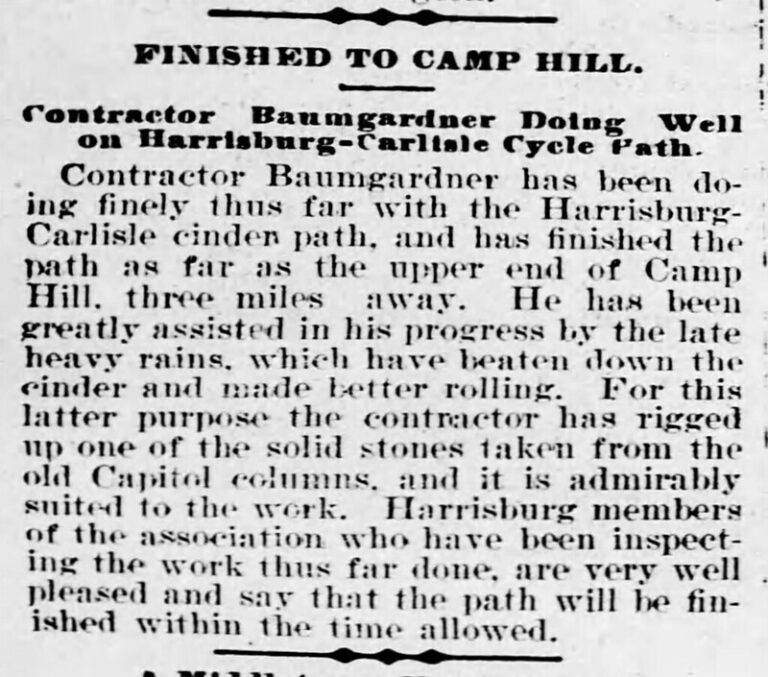
That’s right. A Mr. Baumgardener was contracted to construct a bicycle road from Harrisburg to Carlisle, and he used one of the giant stone pillar sections as a roller to flatten the road.
Ok, so that accounts for one section of one column.
Then I found this reference to four sections that were purchased by the Soldiers Orphans Industrial School in Scotland, PA near Chambersburg.
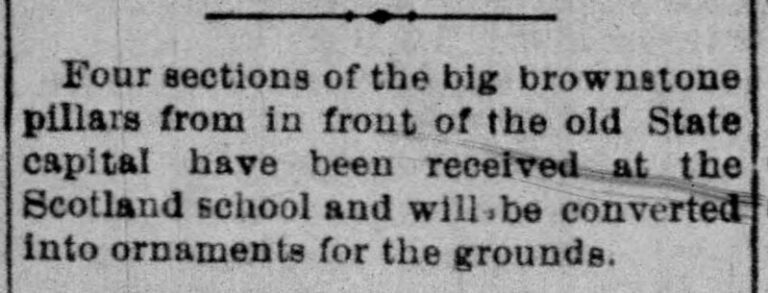
The Soldiers Orphans Industrial School was a place where children of deceased war veterans, like from the Civil War, could live and be educated in order to get a job.
So what happened to the rest of the pieces of the remaining pillars? They were likely used in the foundation for the new capitol building.
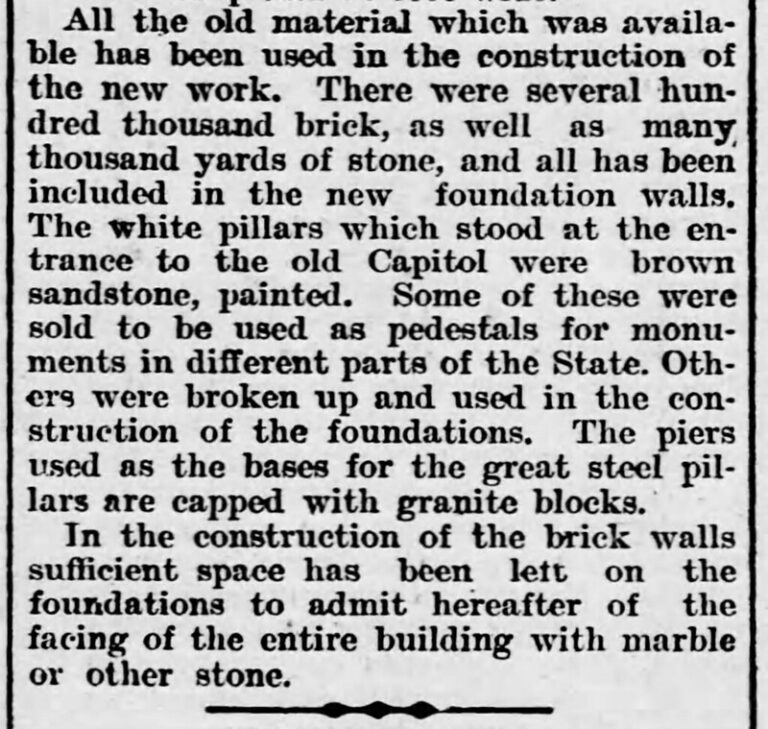
So that’s the end of the story of the six pillars:
-Three full columns were used as monuments;
-At least one section was converted for a road construction roller;
-Four sections were sent for decorations to the Soldiers Orphans Industrial School in Scotland, PA;
There may be more references to sections used for something that will be found in the future in a currently un-digitized newspaper, but my conclusion is the rest of the sections were broken up and used in the foundations of the new capitol building. I do not believe that they were dumped on City Island with other unusable debris. These sections were large, heavy, valuable and usable, so it’s most likely that they were used for something, even if that was for solid foundations.
So that’s the end of the story, right? No more columns?
Actually, it’s maybe half of the story.
The capitol side wings
There was a building on either side of the main capitol building. These buildings were actually erected starting in 1816, a few years before the main capitol building was dedicated in 1822.
These side buildings matched the main capitol in style with red brick, and included some slightly smaller pillars in the front.
Unfortunately, I cannot find any reference to where these pillars came from. I’d love to say they came from the Goldsboro area, but wouldn’t be able to do that with any certainty. It seems plausible – they are the same sandstone, and were erected at the same time as the six larger ones were being quarried.
Could they be? We may never know for sure.
In 1898, they had been dismantling the ruined old capitol, clearing the ground and had started construction on the new capitol building, designed by Henry Cobb.
In the photo below, you can see the deep foundation being dug, and also one of the side wing buildings still standing (with the white pillars). You can also see brick and other material likely from the previous building.
Digging the Cobb Capitol footers and basement was still largely done by hand or using horses and metal scoops. Dirt and rock was hauled away by teams of horse and wagon.
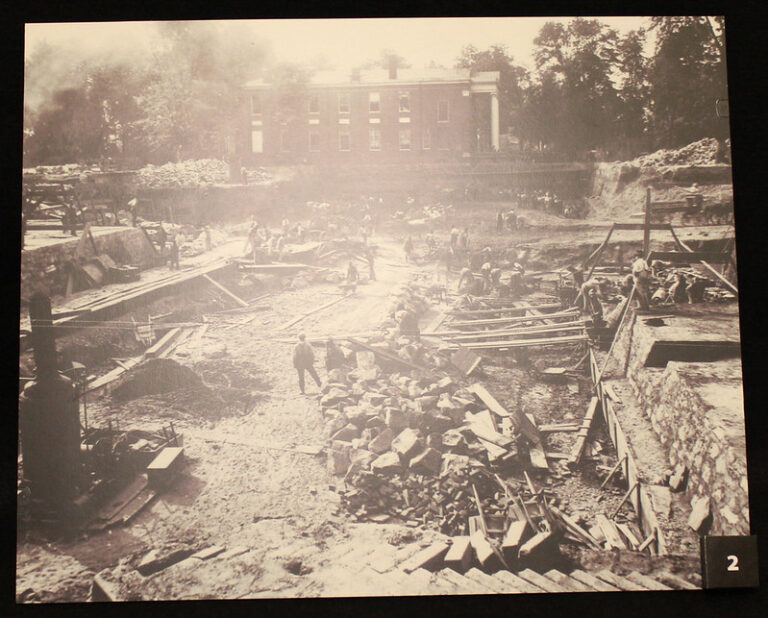
There were problems with the Cobb Capitol construction under the direction of previously mentioned Mr. Rorke. According to the Pennsylvania Capitol Preservation Committee Cobb’s design for the new, grand building looked good on paper. However, part way through the project, the Legislature realized there wasn’t enough money to complete the building. So, they instructed Cobb to provide only the shell of the building and make it functional.
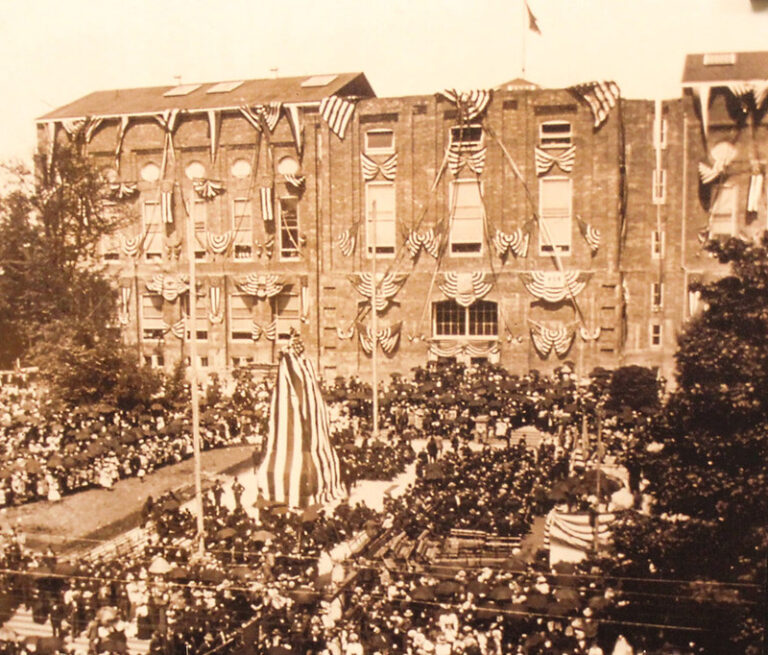
in 1901, the Legislature again issued a design competition to complete the existing Cobb Capitol, while also securing funds to do it. Joseph M. Huston became the designer.
It wasn’t until November 1902 when they then began to remove the side capitol buildings, in order to construct on the new larger Huston capitol building. They didn’t tear down the Cobb building, but added on to it and greatly expanded it.
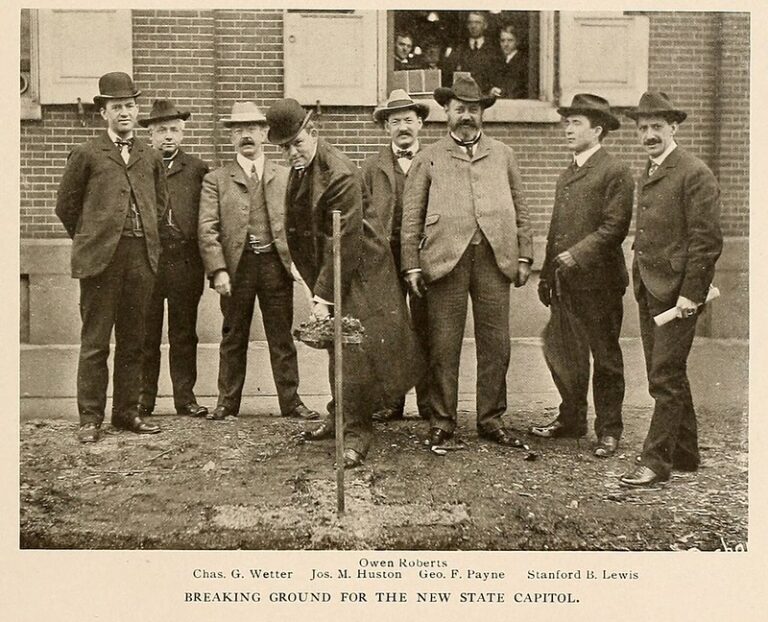
So these smaller side pillars didn’t even become available for sale until 5 years after the original six large pillars. So there were two different time periods for column purchase and repurposing.

Side Pillar Competition
The new man in charge of this construction phase was George Payne.
Just like Mr. Rorke, Mr. Payne had the power to use any of the material from these side buildings in the new capitol construction as he saw fit. Or he could sell, or dump whatever he didn’t want.
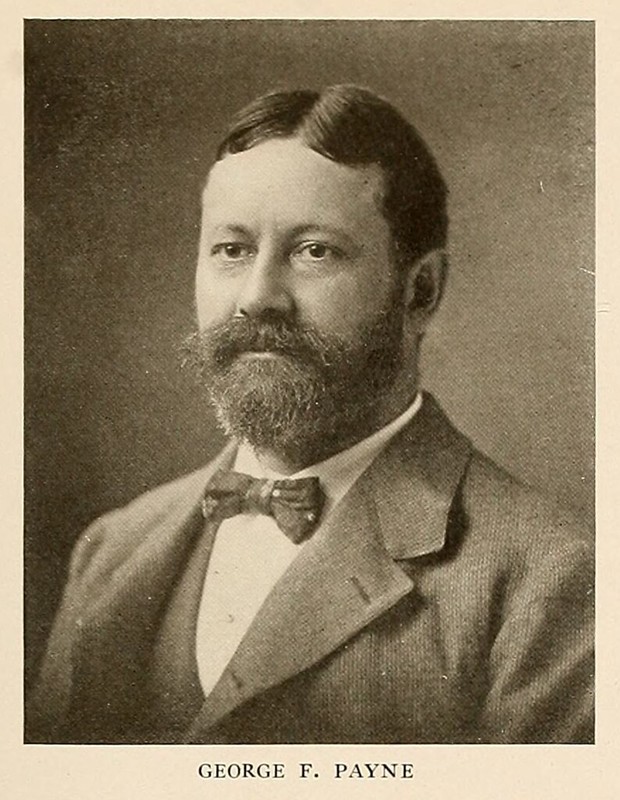
I think the people of Harrisburg, the Civic Club and other groups were really bugged that they weren’t able to secure a couple of the big main columns for beautifying the city back in 1898. So when they heard that more pillars were going to become available, they wanted to make sure they got some this time.
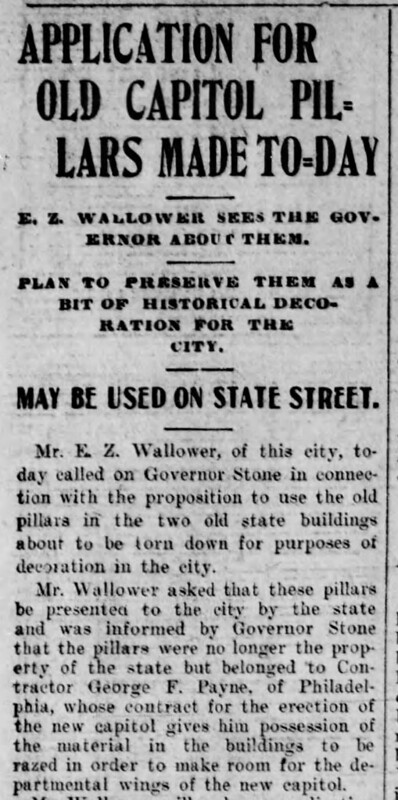
Remember the school that received four sections of the main columns? Well, they wanted more:
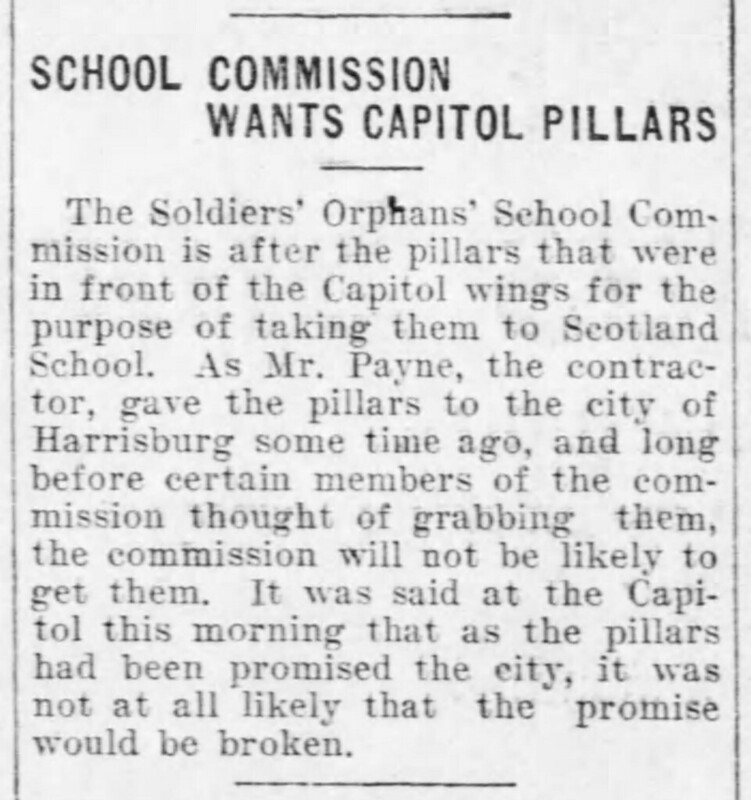
These pillars were in demand between these two parties, and it looked like the situation would be decided soon.
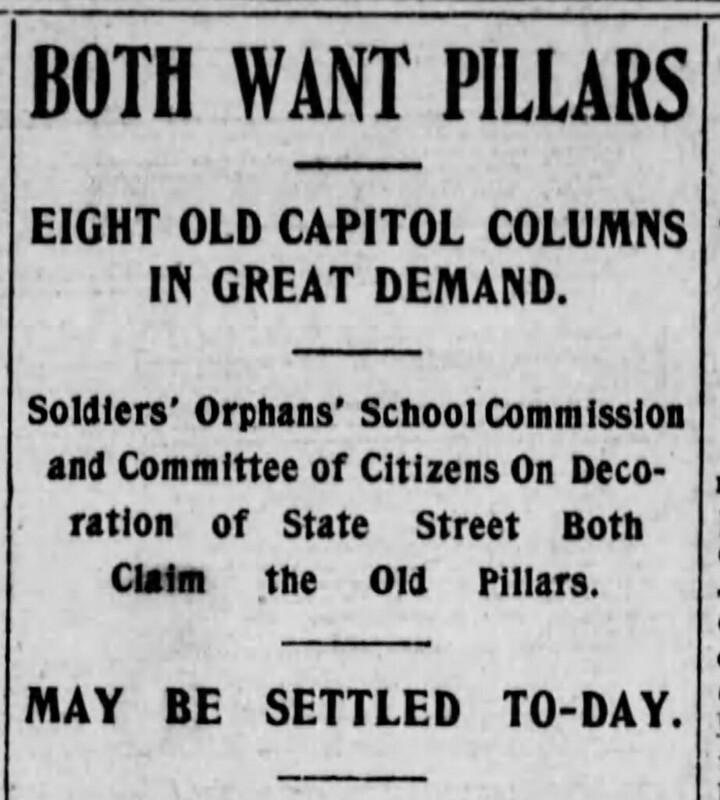
Harrisburg Civic Club wanted them for stately large decorations for beautifying the city, keeping the columns intact. The School wanted to spread the sections out for smaller decorations.
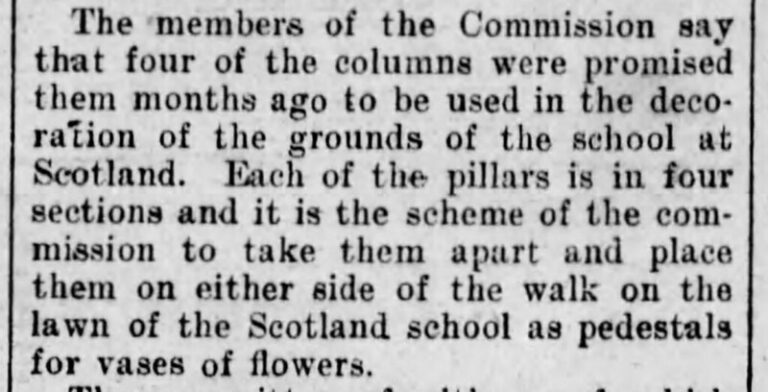
Well, it seems like it was not fully decided who would get them at the end of 1902. Fast forward over a year to spring 1904… The side pillars are still laying on the ground, apparently with nothing happening to them!
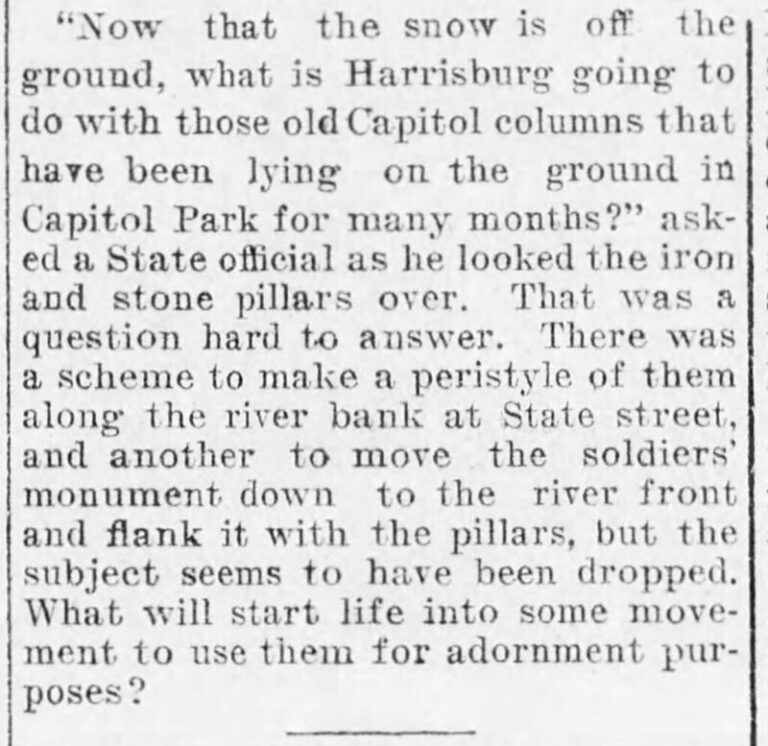
Later that fall of 1904, somebody made a decision, and the pillars were being loaded on a train in a scene of frantic drama.
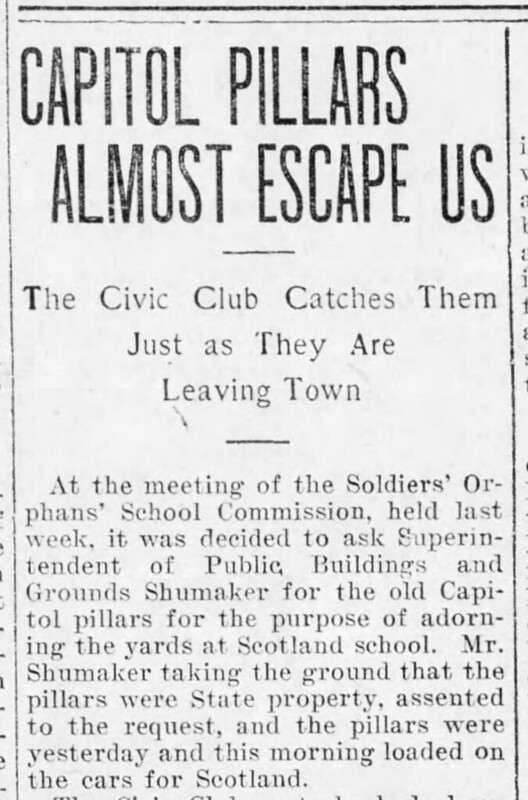
It appears the School made another attempt to get the pillars, through Mr Shumaker, the superintendent of Public Buildings. But Mr. Payne had apparently promised them to the Civic Club.

So there was a quick compromise, and the Civic Club were able to secure two columns worth of sections, pulling them off the train before they left Harrisburg.
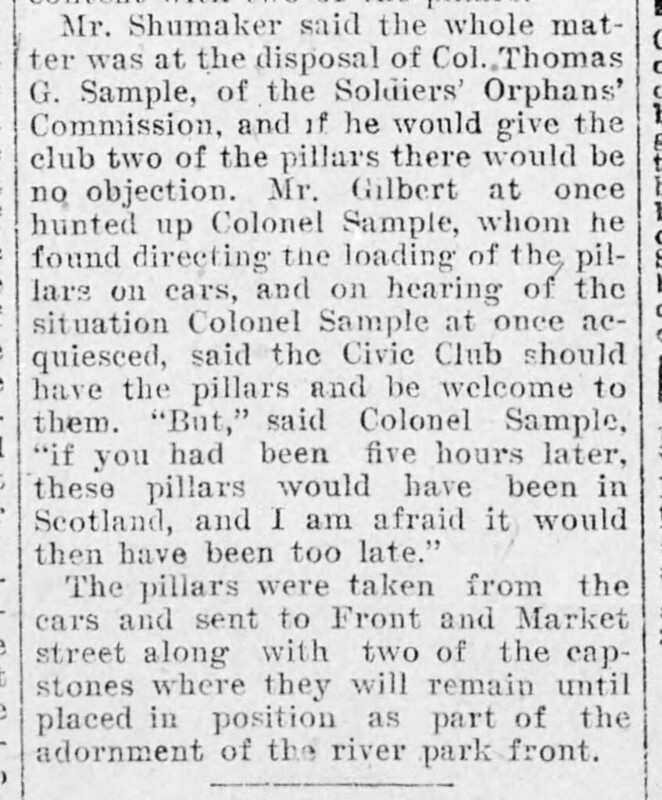
The School got the majority of the sections in the deal though.
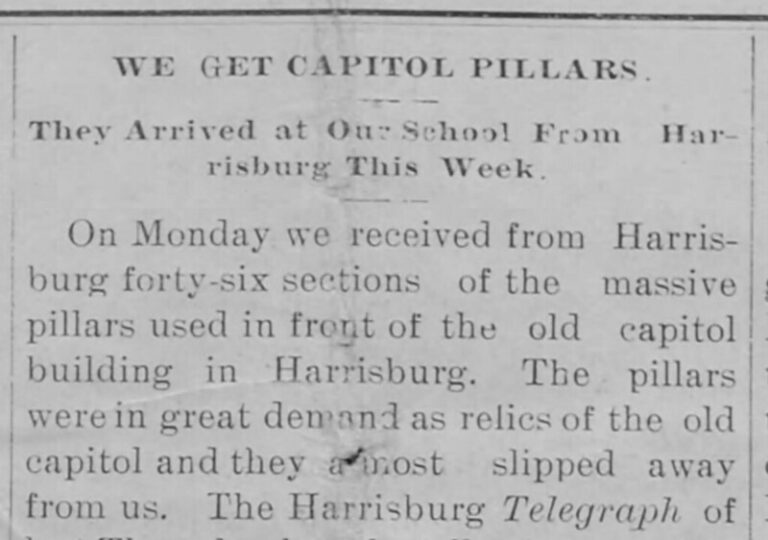
They received 46 sections? Wow, that is a lot of stone.
So what did they use them for? Well… They say their plan was to decorate the entrance to the school, by placing the sections and then putting large flower vases on top of them.
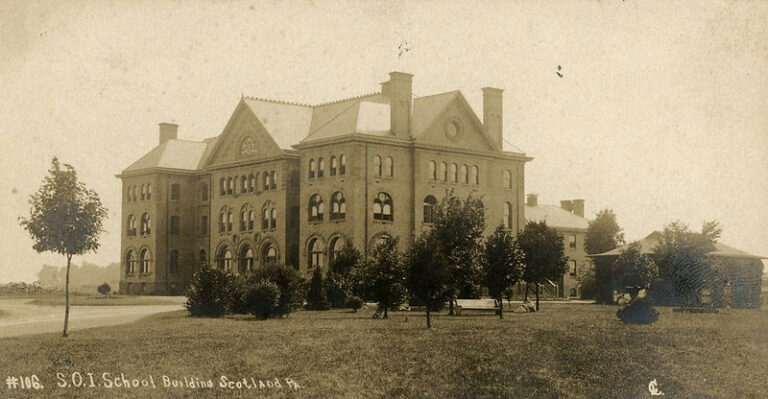
Did that ever happen? Well, three years later the pillars were sighted…
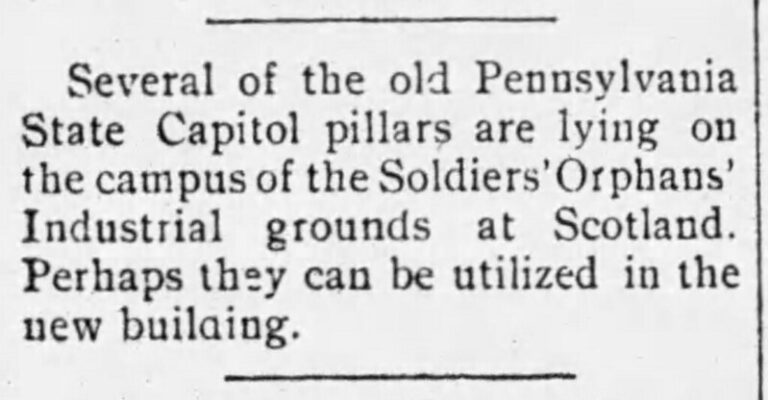
Around 1907 and 1908, the school was expanding and constructed some new buildings. Unfortunately, I have not found any reference to what they used the sections of the pillars for. I wonder if they were also used as construction material in these new buildings.
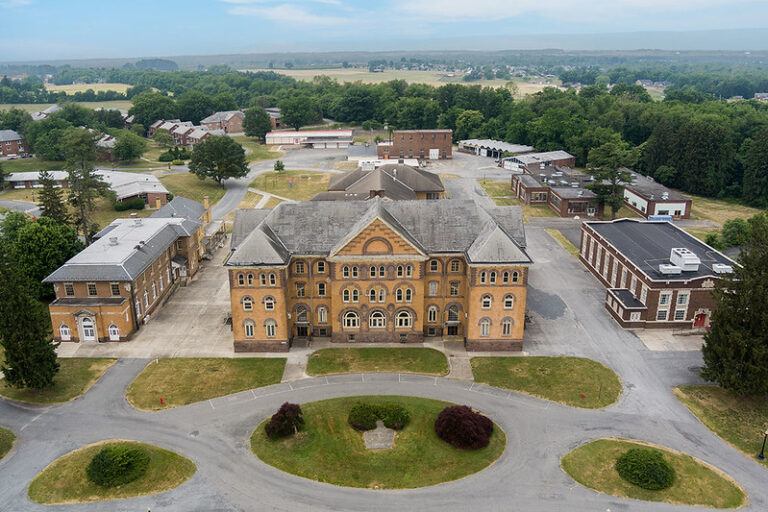
The Market St. Bridge
Remember the Camel Back Bridge that wouldn’t let them haul the brownstone across for the main capitol pillars, because they were afraid it might collapse the bridge?
Well, it did eventually collapse. Actually more like it was taken out in the flood of 1902. Ice battered the pylons until eventually a section collapsed into the river.
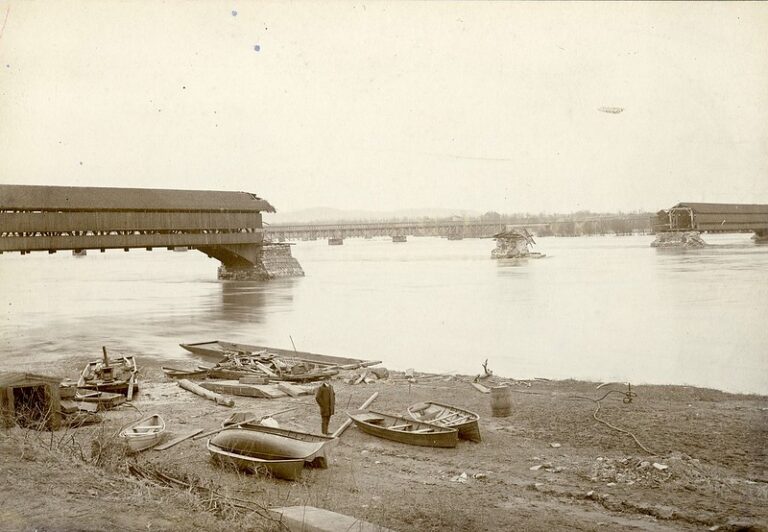
As a result, they decided to build an entirely new stronger bridge instead of trying to repair the old one that had stood for 85 years. After all, it had already been rebuilt and repaired a few times.
The new Market Street Bridge had its grand opening in February 1904.
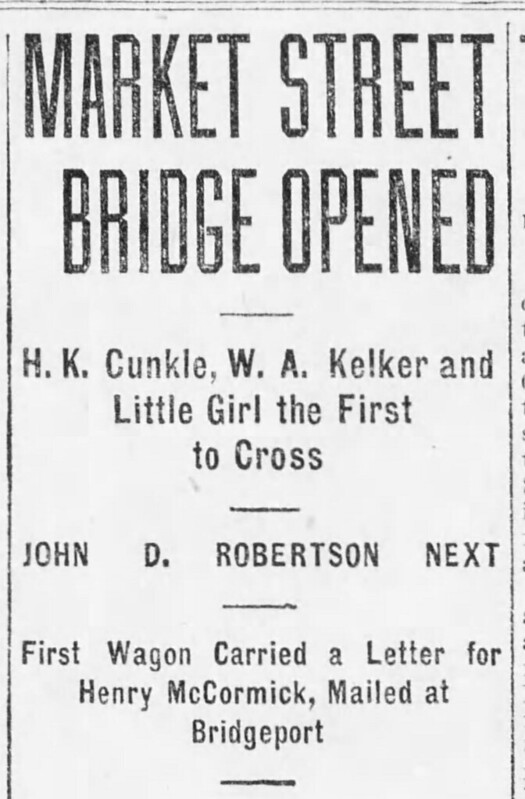
Then about a year later they began to place the smaller columns on the sides of the bridge. Interestingly, it mentions that the sections of the columns were in bad shape and needed repair. I guess that’s because they were sitting on the ground for a couple years before someone actually did anything with them.
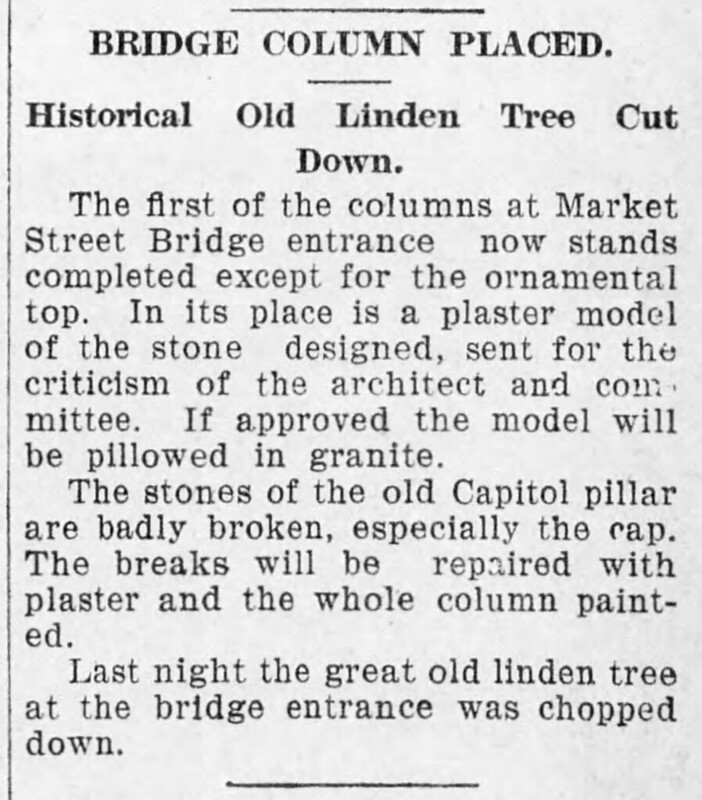
Both pillars were placed, and then there was another big dedication of the bridge in 1906, two years after it originally opened.
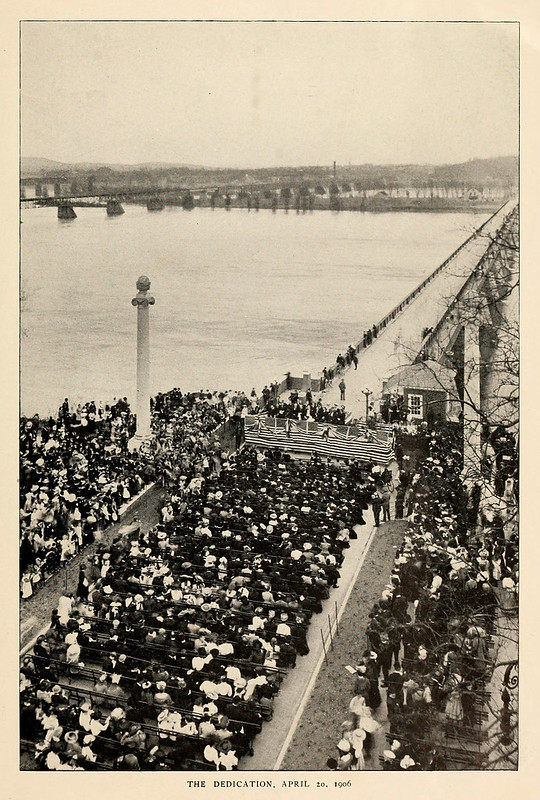
As you can see they really cleaned the columns up nice, and added an ornate ball to the top.
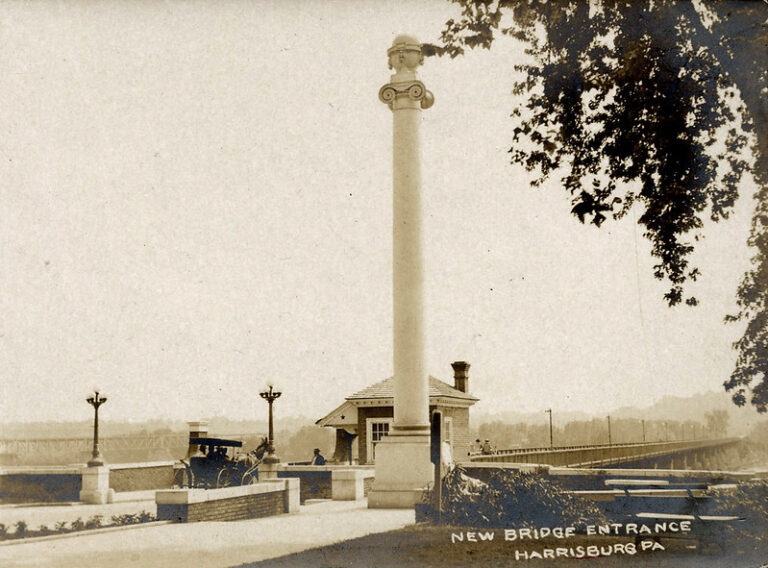
In the 1920s, the bridge needed to be widened from two lanes to four, to accommodate the increase in traffic and also the increase in cars. So the columns were moved and the bridge doubled in size and was completed in 1928. They also added lamps on the columns, along with lamps on both sides of the bridge.
The bridge was upgraded again in 1962. By this time, to columns had started to lose some of their polish. The spheres on top were now gone, and the white paint had been weathered away, showing the different sections of the columns.
Today these pillars still look about the same as they did in the late 1960s.
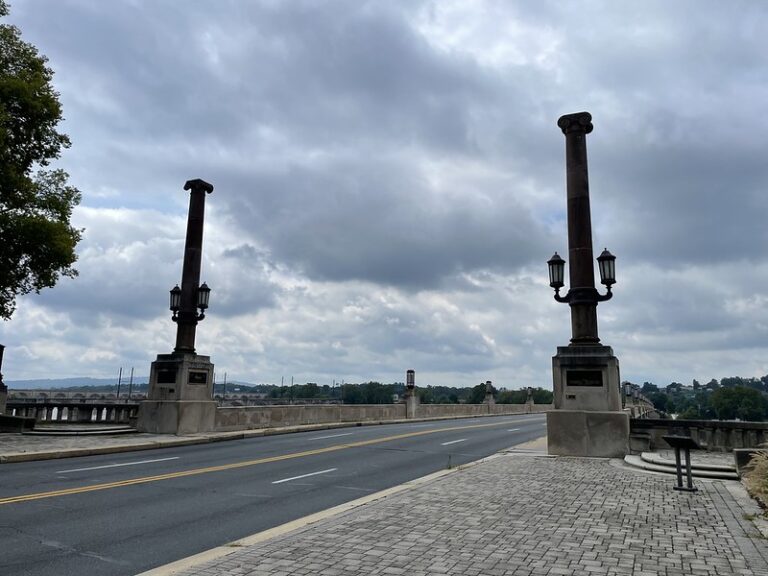
They are not as tall as the other columns, but being on these pedestals, standing next to them they still feel pretty tall.
I believe this plaque has added to the belief that these two columns came from the front capitol portico, instead of from the the side buildings. As you can see, they have an image of the columns in the front of the capitol.
These columns from the old state capitol buildings have been erected here and the entrance to the bridge has been constructed by the family of the late Colonel Henry McCormick under the direction of the Harrisburg Park Commission and the Civic Club of Harrisburg.
So, How Many Columns?
There were six big pillars in the front portico, and then four in front of both of the side buildings (totaling eight smaller pillars). So that would be 12 columns in all, right?
Nope. There were more, but for some reason they are not mentioned as often.
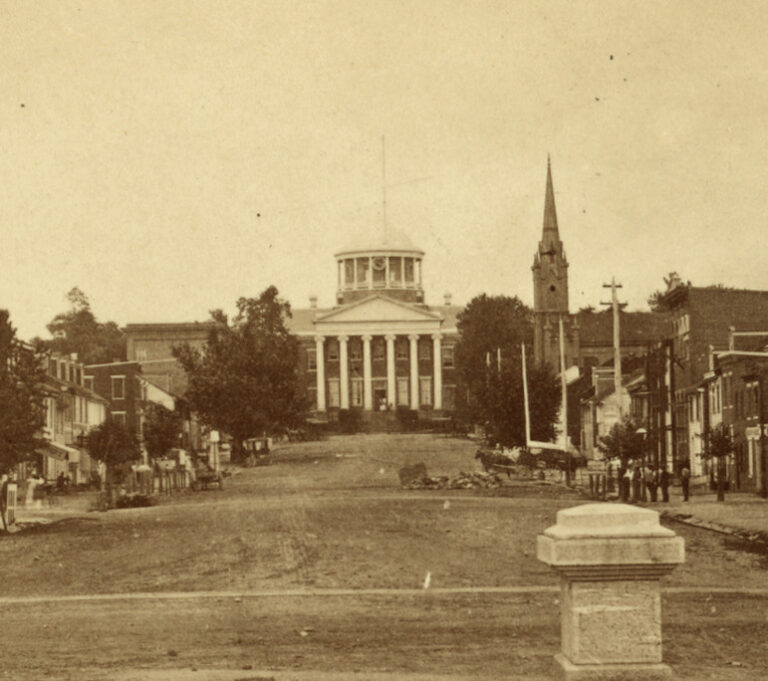
This is the other side of the old capitol, the east side. As you can see these six additional columns are in a straight line, and not curved like the portico on the more famous west side.
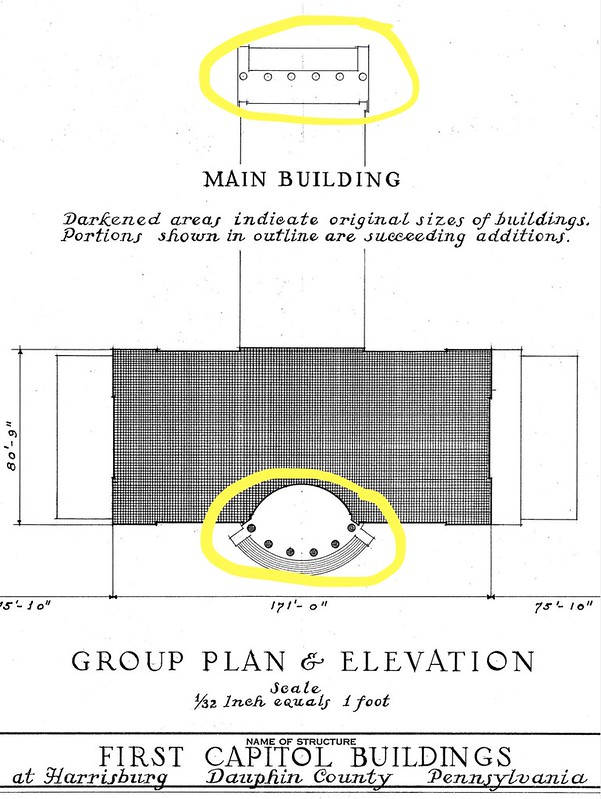
So according to this, the original capitol had the front portico with six pillars, then at a later time, six more pillars were added to the other side of the building.
But that’s not all, it looks like one of the side buildings had four more columns on one of its sides!
So that brings the grand total up to 12 large pillars, and 12 smaller pillars – 24 in all. That’s double what is typically reported on.
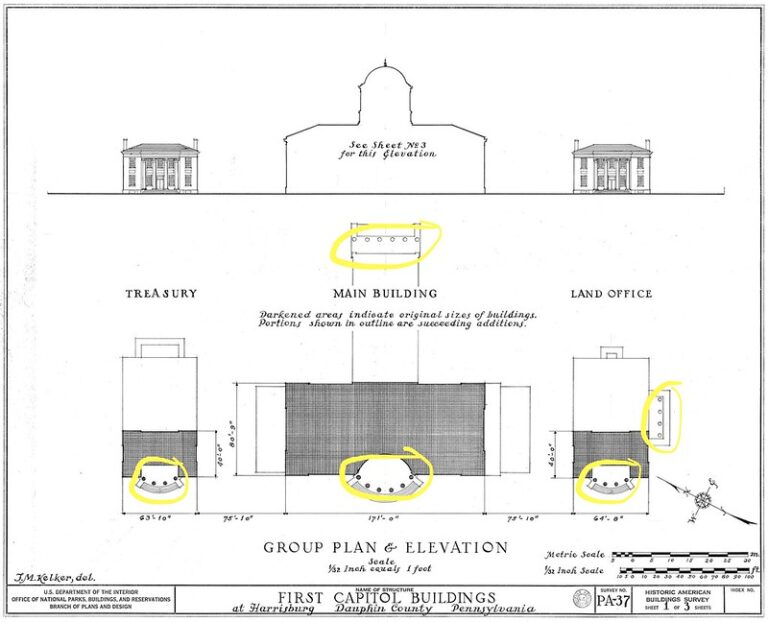
According to these schematics, the main six columns were 3.5 feet in diameter, and 35 feet high. I am assuming that includes the pedestal and capitol on the top of the pillar.
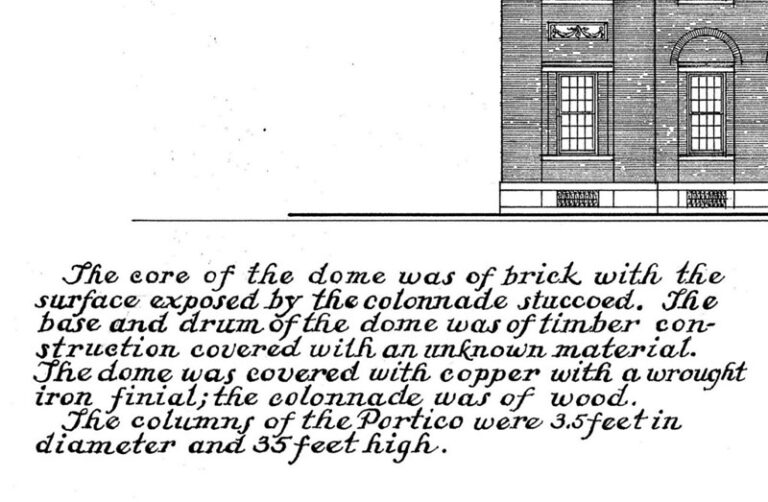
I have seen different references in newspapers and books to how many sections were in each column. I’ve seen 6 and 8, and even 4. These plans above do not say how many sections of stone were in each column. (Those plans were actually drawn up after the the capitol was built for a historical reference.)
When looking at the large memorial columns that were erected after the fire, all three have 8 sections, plus the rounded pedestal, and a cap at the top. The smaller pillars on the Market Street Bridge have 5 sections, plus pedestal and cap.
So what does that mean? Well, assuming that the original small pillars used 5 sections per pillar like the bridge, that would be 40 sections from the original 8, plus 20 more for the new 4 on the side, totaling 60 sections. So if 10 were used on the bridge, then that leaves 50 sections. Well, it was mentioned above that the Scotland School received 46 sections of them. So, 10 + 46 = 56, leaving only 4 sections unaccounted for. That seems like it is all very plausible. Maybe the remaining four sections were too damaged to be used for anything, other than in the foundations.
What about the back six large pillars? Unless some new information is uncovered, my conclusion is that they were used in the foundations of the new capitol as well.
One last thing - The steps
According to historian Israel Betz, the steps leading up to the capitol were also from the Goldsboro Quarry.

Israel Betz would know, because he grew up on the farm where they were quarried from, the same Goldsboro Quarry. His father was George Betz, and in 1858 they quarried the fifteen foot long steps to go in front of the capitol, about 40+ years or so after the original pillars were quarried.
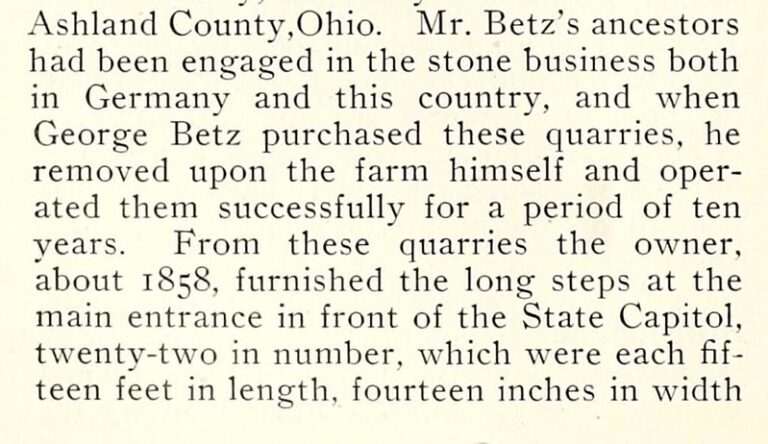
So where are those steps now? I don’t know. No one wanted to make monuments out of them. They are likely a part of the foundations of the new Huston designed capitol as well.


